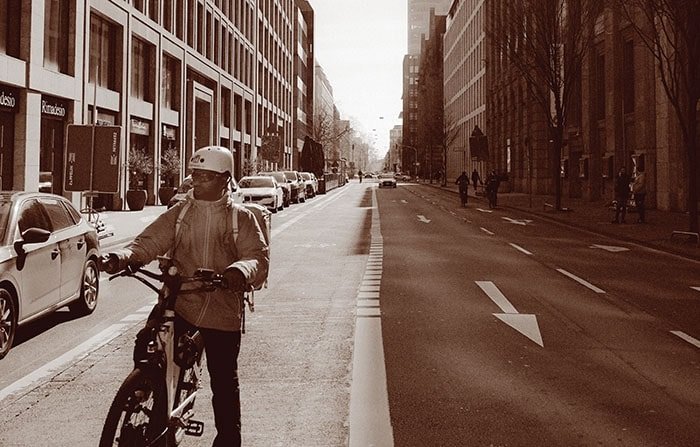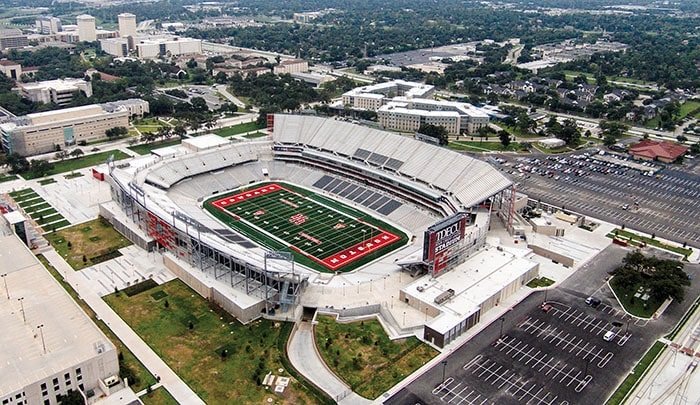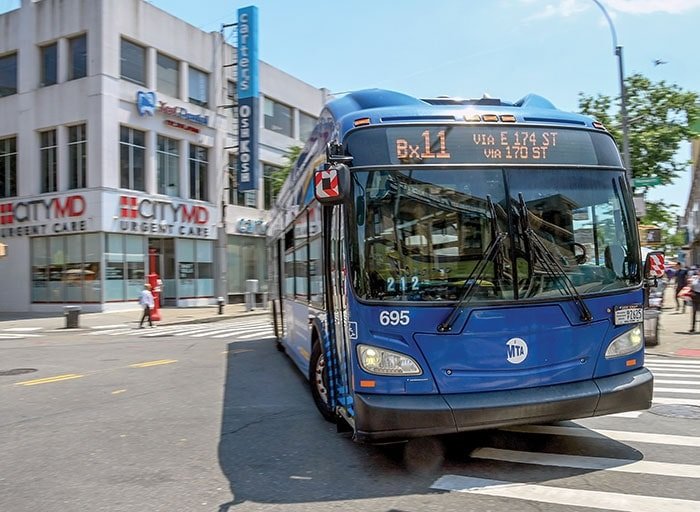Recently, there has been renewed interest in the use of structural steel for open-deck parking garages. Owners and their architects have been receptive to the steel industry’s positive approach in promoting the advantages that a steel-framed structure provides. One advantage is that all three concrete deck systems — precast systems utilizing long-span double tees; cast-in-place floor slabs with conventional steel reinforcing utilizing stay-in-place forming material (steel or precast); and cast-in-place post-tensioned floor slabs — can be adapted for use. Based on the cost and availability of the materials, labor and equipment required in each of the concrete systems, significant savings in project cost and schedule can be realized. In addition to this obvious advantage, there are others that I would like to present for your consideration.
Safety and Security
Small columns, bright finishes, long spans, relatively flat ceilings, and braced or moment frames make a steel-framed parking structure easier to illuminate and secure. This sense of openness, particularly in walkways, creates a positive feeling of passive security. Users often comment on how “open and bright” the decks of a steel-framed garage are. In contrast, concrete structures often require solid interior sheer walls in order to resist lateral (horizontal) loads, which create visual obstructions and a “closed-in” feeling.
Durability
Innovative techniques have revolutionized the corrosion-resisting capabilities of structural steel. Structural steel frames with a high-performance, multi-coat paint system using a zinc rich primer can be expected to perform well with little maintenance for 25 to 30 years. When properly applied over a prepared surface, a three-coat paint system can provide more than 30 years of corrosion protection. Recent studies have shown that after 15 years, less than half of one percent of the surface area of the steel has required any form of maintenance attention (Pope, G.; “Coatings for Parking Structures,” Modern Steel Construction, April 2001). Some parking garage owners have chosen to protect their structures by using galvanized steel. This process, which cleans steel in an acid bath followed by dipping in a hot zinc bath, can provide effective protection from corrosion in excess of 40 years. Galvanized surfaces can be painted for aesthetic purposes and enhanced durability.
Reduced Maintenance Costs
Life-cycle cost is the average annual maintenance and repair costs to be expected over the life of the parking garage. Structural engineers and others who have studied life-cycle costs conclude that steel-framed structures are usually less expensive (J. Englot, and Davidson, R.; “Steel-Framed Parking Garages Take Off at JFK and Newark International Airports,” Modern Steel Construction, April 2001). Parking industry experts have indicated that over a 50-year life, the cost to maintain a precast concrete deck and frame system will be between 5 cents and 8 cents per square foot, while the cost to maintain a post-tensioned deck on a steel frame will be between 3 cents and 5 cents per square foot — a savings of 40 percent. High-performance coatings (paints), galvanizing and metalizing systems are demonstrating superior long-term corrosion protection for exposed structural steel. If deterioration of the concrete deck itself occurs, a steel frame supporting that deck will minimize the cost and time required for rehabilitation of the slab, and may even save the facility from demolition and total reconstruction.
Opportunity for Aesthetic Expression
The ability of a steel-framed parking structure to easily accommodate a facade of exposed steel, concrete, precast concrete, masonry, glass, fiber-glass reinforced concrete (EIFS), aluminum, etc. — or combinations thereof — allows total aesthetic flexibility. Unlike concrete structures where the facade system is integral to the structural system and controlled by it, facades on steel-framed structures simply attach to the frame, allowing total freedom of choice of material and configuration. This feature is increasingly important with the advent of sustainable design and architectural scrutiny by public agencies, neighborhoods, and preservation or historical groups.
Ease of Expansion
and Conversion
Structural steel simplifies future expansion or the conversion of a parking structure to a different use. Designing for future vertical expansion is a desired feature for many new parking structures. Vertical expansion can be easily accomplished in a steel-framed structure through the splicing of existing columns and the placement of steel members with readily available cranes. In most cases, only the top level of the existing parking structure needs to be taken out of service. The rest of the garage can remain open. Steel framing facilitates the incorporation of tenant space in occupied lower levels or in occupied space above. The ability to penetrate, weld, bolt and reinforce structural steel in the field makes even unanticipated changes and retrofit practical.
Reduced Foundation Requirements
A steel structure can weigh up to one-quarter less than a concrete structure, often an important factor in controlling seismic design, foundation and erection cost, and construction schedule. This weight-saving can allow steel-framed parking structures to be built economically even in areas with marginal soil conditions.
Simplified Maintenance Procedures
Exposed beams, girders and columns permit direct inspection, evaluation, accessibility of the frame and ease of maintenance of steel surfaces. Localized breakdown of a coating system on a steel beam is a good indication of a developing problem with the concrete deck above, such as water or chlorides (road salts) leaking through a crack or a joint. Early detection of deck leakage permits timely corrective measures to be implemented. The “sacrificial” aspect of most concrete decks on steel beams means that major deck repair and rehabilitation can be accomplished with minimum disruption and cost. Many state bridge departments appreciate steel structure for this reason.
Utilization of a Recycled Resource
More than 95 percent of structural steel manufactured in the United States is fully recycled from previously used steel materials. At the end of its useful life, the steel-framing system of a parking structure can be recycled into new structural steel for buildings and other applications.
Steel-framed parking structures are the quality solution for building tomorrow’s parking structures today. A steel solution will provide years of service, requiring minimal maintenance and aesthetic pleasure.
Now that the advantages of a steel-framed open-deck parking structure have been listed and described in detail, it makes sense for owners and their design representatives to weigh all of the facts and compare cost and schedule for all competitive systems (steel and all combinations of concrete) on a future parking garage project.
William L Pascoli is National Project Director of the American Institute of Steel Construction. He can be reached at pascoli@aisc.org.












