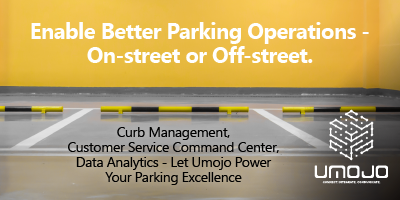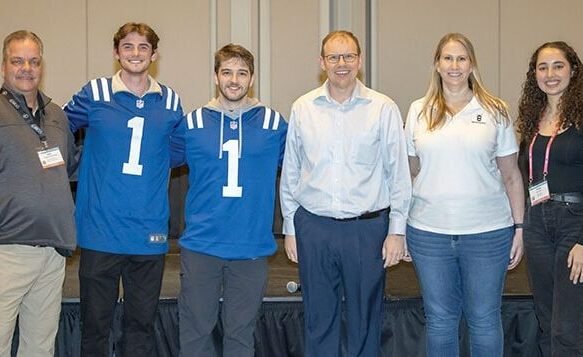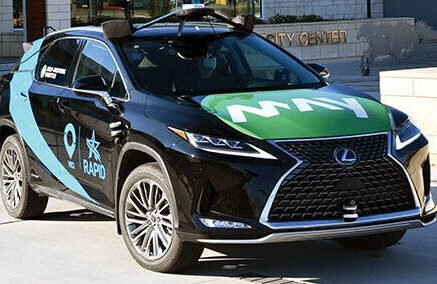If you are planning for the redevelopment of a downtown mixed-use space, or an expansion of a university campus, or any other of a dozen types of developments, parking is an essential part of the conversation. The fine line between how much parking is sufficient and how much parking is too much is a critical driver in determining the success or failure of any project.
Detailed below is a series of thoughts regarding the factors that should be considered when preparing and ultimately implementing a successful parking Master Plan.
Community Engagement
Obtaining public support for a parking project or a parking Master Plan is an absolute necessity, especially when you almost always have to obtain community-backed goals and objectives to steer the master plan forward.
There are a variety of ways to gain community support including online surveys, public meetings and discussions, phone and direct mail surveys, social media, etc. These types of information gathering help planners gauge participants’ opinions with respect to current strengths and weaknesses, future needs, and concerns about the impact of future developments.
Clearly, there are two camps typically within the constituent community – parking creates traffic, traffic is unsafe, not enough parking will take my parking spaces, etc.
Data Collection and Analysis
Traffic data and parking data is often referred to as the “tip of the spear” and it is no different when it comes to the preparation of a Master Plan.
There are various types of data collection that can be undertaken, including but not limited to:
• Parking turnover studies
• Parking occupancy studies
• Demand and utilization studies
• Current parking assets and supplies
• Location of surface parking lots, on street parking, and parking garages
• Cost to park in all mediums
• Parking enforcement policies and practices
• Operations of all parking facilities
• Consumer behavior
• Utilization of public transit
• Self-parking and autonomous vehicles
• Pedestrian and bicycle traffic operations
On a granular level, planners must always gather information that will enable them to determine:
• The type of land use that will be impacted by the parking project.
• How that land use will impact parking occupancy and intensity.
• Where can access to the parking facility occur and how are entry and exit points designed to have minimal impact on peak hour traffic?
• Wayfinding
• Impact of adjacent properties that could affect access and circulation.
Scenario Building and Adjustments
After analyzing the data compiled, planners should consider a range of development scenarios comparing the advantages and disadvantages of each. By examining the good and bad, the information will help to narrow options for a planned parking facility.
The comparison may also prompt additional research that can improve the project, making it more financially feasible and more palatable to the community. In fact, by examining a pro versus con condition, it could also:
• Provide suggestions for parking technologies for on and off-street facilities.
• Result in recommendations for curbside management.
• Result in recommendations for EV charging stations, parklets, loading and unloading zones.
• Examine the need for valet zones and curbside pickup.
• Pinpoint potential adjustments to recommendations.
• Determine annual operating and capital set aside expenses.
Being able to share parking appropriately or asking motorists to walk several blocks could result in the need for a go/no-go decision on a parking facility.
While you might not have heard of “walkable parking,” you have almost certainly experienced it downtown or in an urban or dense suburban area of your own. Walkabout parking is the antidote to the belief that every building should have onsite parking. It’s the parking philosophy that supports “park once and walk” districts.
Old thinking is that every building must meet its own parking demand with onsite parking to prevent parking “spillover.”
The new paradigm and new thinking are that motorists visiting a building can park anywhere in a “park it once and walk district.”
Very old city centers are almost always “park it once.” One needs to be sure that there is a pathway to reach all buildings and all areas if a “park it once and walk” philosophy is embraced and made successful.
Around the country, there are newly emerging park once districts in urban core areas in countries like India and in U.S.A. downtowns.
Further, there is the thought that “park it once and walk,” if planned properly, could rescue downtowns blighted by parking mandates where every single land use needs to have enough parking to accommodate every customer or visitor.
It appears that we all need to think more with a walkabout parking mindset by thinking about parking in the area as a whole and not always as individual parcels. Finally, signage (wayfinding) will be paramount!
While mass transit and other mobility options are becoming more prevalent in some markets, parking and its proper planning remain among the most critical and important components of virtually every development or redevelopment project.
Wes Guckert, PTP, is President and CEO of The Traffic Group, Inc. He can be reached at wguckert@trafficgroup.com

















