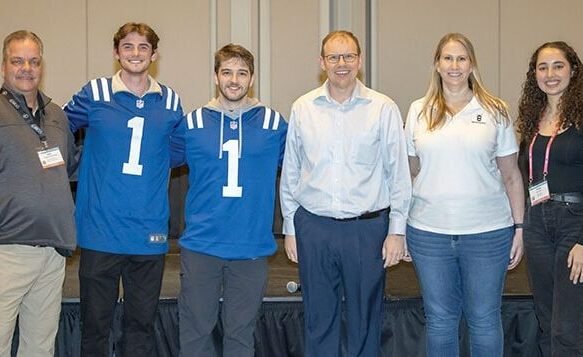Post-tensioning – an “active” reinforcement technique designed to counteract tensile stresses and deflections from external loads – is gaining momentum in the concrete industry as a long-term, cost-effective alternative to steel reinforcement.
Nowhere is the shift in preference more apparent than in parking garage construction. Millions of square feet of cast-in-place, post-tensioned parking structures are built in North America every year.
An independent survey of parking garage construction in the United States for the year 2000 showed that cast-in-place, post-tensioned systems were selected most often as a structural alternative to steel. The survey also revealed that such structures had a significant lead in market share in terms of both number of structures built and volume (number of spaces).
Post-tensioning in parking garage construction may take one of two forms. Unbonded tendons, composed of monostrands covered with a grease coating and enclosed in high-density plastic extruded sheathing, do not form a bond along their length in the concrete. Bonded tendons, on the other hand, are composed of multiple post-tensioning strands surrounded by grout to form a continuous bond along their length with the surrounding concrete slab, beam or girder. Typically, bonded systems are preferable in parking garage construction, as their design allows for a reduction in mild steel, greater flexibility for future structural upgrades and an overall savings for the life of the structure.
A number of the post-tensioned parking garages built today are constructed as free-standing structures. Others are constructed as part of hotels, condominiums, apartment and office buildings, and other facilities. The use of post-tensioning in parking structures offers several advantages, including initial and life-cycle cost savings, low maintenance costs, enhanced crack control, water-tight construction, smooth riding surfaces, reduced structural depth, longer spans, deflection and vibration control, fire and seismic resistance, and structural integrity.
Commercial Confidence in Post-Tensioning
McKinney Place is a 13 1/2-story, 1,214-space parking structure in downtown Houston. The floor structural system consists of one-way post-tensioned slabs and beams. The use of post-tensioning allowed for the long spans required of this parking structure design. It also facilitated the use of a popular garage beam forming system. The project site covered half a city block, but was constrained by an existing building and three streets.
Initially, there were discussions about designing McKinney Place as a precast parking structure. However, once the owner was presented with the advantages of cast-in-place, post-tensioned structures, he agreed that this design was the best way to proceed. All of the post-tensioning was fully encapsulated from end to end. This provided the owner with a durable structure that was flexible enough to accommodate future tenant needs. The lateral load-resisting system uses frames in one direction and the ramps in the other, and the frames and ramps were designed accordingly.
Yet another post-tensioning example is the San Mateo, Calif, Main Street Parking Structure, which is located downtown next to a commuter railroad right-of-way. The 159,000-square-foot garage included construction of a 380-space, five-story (one below-grade) parking structure, plus improvements to a pedestrian area between the garage and the Century Theatres Complex. The project posed several challenges. The site is in the heart of the city’s historic downtown, and the parking structure was conceived to accommodate the growing demand for the revitalized downtown business sector and the multiplex theater. The final construction cost of the garage came in at just over $12.2 million, which included street improvements and landscaping, demonstrating the cost-effectiveness of post-tensioned garages.
High-Flying Successes
Elsewhere, Baltimore Washington International Airport (BWI) serves as a powerful economic engine for the region. By the late 1990s, this rapid increase in service led to concerns about parking availability at BWI. Subsequently, a five-year improvement plan to upgrade the airport’s functionality was announced. It included provisions for a state-of-the-art parking garage, which would consolidate the airport’s eight rental car companies into one central location.
The facility, which offers customers one-stop rental car shopping, holds 8,300 spaces and frees up more than 1,000 prime parking spaces in BWI’s terminal parking garage. More than 73,000 cubic yards of cast-in-place concrete were used to construct the foundations and superstructure during the two-year, fast-track construction cycle.
In Phoenix, the Consolidated Rental Car Center at Sky Harbor International Airport, designed to service a 40,000-car rental fleet, is a 2.5-million-square-foot structure – earning the designation as Arizona’s largest building. Its position under the flight paths of one of the nation’s busiest airports imposed height restrictions on the project. At the same time, designers needed to make room for 5,600 covered parking spaces and nine freestanding rental car service centers.
Post-tensioning also proved to be the solution at the Humphrey Terminal in Minneapolis. With double-digit increases in air travel demand, the Metropolitan Airports Commission (MAC) embarked on the construction of a new terminal at the Minneapolis-St. Paul International Airport as one of the cornerstones of a multibillion-dollar expansion program. The airport needed to provide a parking and multi-modal transportation facility with 400 spaces of valet parking; 700 short-term parking spaces; 9,200 general or long-term parking spaces; 1,900 spaces for employee parking; a transit center serving shuttles, taxis and buses; and a light-rail transit station to provide intermodal passenger and employee transfers.
The Future of Post-Tensioning
Innovative projects such as the above demonstrate that the possibilities for post-tensioning in parking garage structures are only beginning to be realized. As acceptance for post-tensioning continues to grow within this segment of the market, it will be important to stay on top of new trends, developments and guidelines for the technique. The Post-Tensioning Institute’s Design, Construction and Maintenance of Cast-in-Place Post-Tensioned Concrete Parking Structures is an excellent source of information on the subject. Visit the Institute’s Web site at www.post-tensioning.org.
Kimberly Kayler is president of Constructive Communication. She can be reached at kkayler@constructivecommunication.com.

















