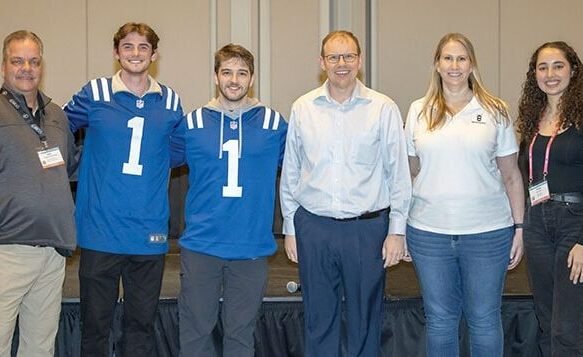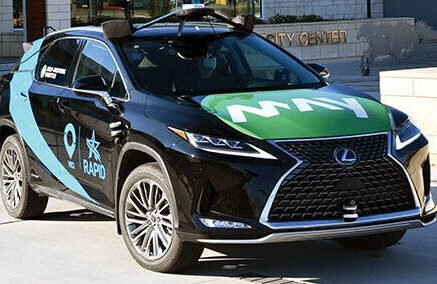The Urban Land Institute and the International Council of Shopping Centers have convened a committee of transportation professionals to update the landmark 1983 publication Shared Parking . A 1995 study by a committee of the Institute of Transportation Engineers (ITE) found that the methodology recommended in this publication is still the correct approach to shared parking analysis; however, some of the default factors for parking demand ratios as well as monthly and time of day factors needed updating.
Now we need your help! The ULI and ICSC Shared Parking Committee is soliciting transportation professionals to conduct simple case studies to allow us to test the new shared parking model.
Background
Parking is a key element of any site development plan. Parking can consume as much as half of the land and constructed building area of a development. The over-provision of parking can result in excess storm drainage impacts, unnecessarily high expenses (surface stalls can cost $2000 to $3000 per space and structured spaces $10,000 to $25,000), and impact the landscape or building potential of a site. Under-provision of parking can result in intrusion of parking into neighborhoods or adjoining properties, excessive vehicle circulation while looking for parking and unhappy customers/users. Ultimately, great parking (alone) won’t make a mixed-use project successful; however, inadequate or poorly designed parking can damage its success.
The timely coordination of an updated manual for the Shared Parking Model with the third edition of Parking Generation will result in a vastly improved set of tools for transportation planners to determine the appropriate number of parking stalls for mixed use developments.
How you can help!
First, there is inadequate data for some land uses in the Parking Generation data warehouse. The Shared Parking and ITE Parking Generation Committees would sincerely appreciate the collection of additional data for these individual land uses:
* Cinema
* Restaurant: Fine dining (gourmet/ takes reservations); eating and drinking establishments (“popular” restaurant with active bar, generally does not take reservations), family restaurants (does not have bar or lounge, eg: Denny’s) and fast food
* Night club: focused on comedy or musical performances or dancing, generally open only in evenings.
* Entertainment: specialty uses that include video/conventional arcade or other active/interactive /recreational uses. Examples: Jillian’s, Dave and Buster’s, Wannado/Kid City, indoor go cart/race track etc.
* Residential: Urban/transit oriented; All other
Second, the Shared Parking Committee is requesting that transportation professionals who are aware of a successful mixed-use project with shared parking in their community collect data on the land uses present and the peak accumulation of vehicles for the Shared Parking Committee to use to test and calibrate the model.
Data Collection Process
Site Selection – Site selection is critical in achieving representative and consistent parking survey data. Failure to select sites appropriately may lead to inaccurate parking demand generation information. The objective is to determine the total parking demand generated by a land use (including all the customer, visitor, off-street/on-street, employee and resident parking associated with a land use).
Quantity of Land Uses Generating the Parking Demand – We must be able to relate the demand for parking to consistent variables. For example, number of dwelling units, gross square footage, number of employees – something that is obtainable for the survey. Table 1 presents the land uses and units employed for land use variables employed in the shared parking model. Although ITE more commonly uses gross square footage for free-standing, individual developments, gross leasable area is more appropriate for mixed use projects, particularly when multiple uses are in the same building. Gross leasable area (GLA) is that area of a building that can and will be rented to a tenant and generally excludes permanently designated common areas, lobbies and public spaces. In the case of convention centers and hotels, GLA excludes common areas, pre-function and circulation spaces, but includes the designated meeting and exhibit spaces. In office buildings, GLA is typically the same as gross building area except for grade level lobbies and atriums.
Review Site Parameters – Issues such as area type, proximity to transit (and quality of transit), presence of a Transportation Demand Management (TDM) program, parking pricing and ability to observe total demand (including any off-site use) should be noted.
Get Approval from Property Owners – Any time you conduct a parking study you should coordinate with the property owners to get their approval and have them provide you the information about the independent variables. Assure the property owner that their site will not be specifically identified in any published report.
Survey the Appropriate times – Conducting a survey of a mixed-use project dominated by office uses at 10 PM on a Saturday does not produce useful information – at 10 AM on a weekday it is very useful information. Conversely, if the development consists of predominately retail-dining-entertainment uses, a10 AM weekday count will not represent the peak demand period. Table 1 also presents the peak day and time of day that this land use generally achieves the peak parking demand. You may use this to estimate when parking demand would peak, but the best approach is to ask the property owner at the same time you ask for permission to collect data at the site. It is not necessary to take 24-hour counts; a minimum of two counts in consecutive hours that encompass the peak accumulation of vehicles at the site may be submitted. In fact, for a project that has uses which peak at different times, we would prefer to have several two-hour counts. For example, data collection for a site with retail/dining/ entertainment (especially if it has a multi-screen cinema and lots of restaurants) and office should have data collected from 9 to 11 am on a weekday, Saturday from 1 to 3 pm and Saturday evening from 7 to 9 pm.
Observe the Parking – Do not Estimate it – You need to go into the field and count cars – estimates are just someone else’s guess. In other words, don’t send us results of a shared parking study you did to estimate the demand for a proposed project!
Those who collect individual land uses to assist in enhancing the ITE Parking Generation data base should download the ITE Form from www.ite.org.
If you have any questions on the data collection, please contact Mary Smith at mary.smith@walkerparking.com.

















