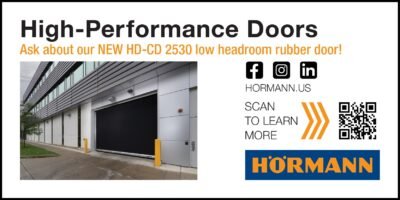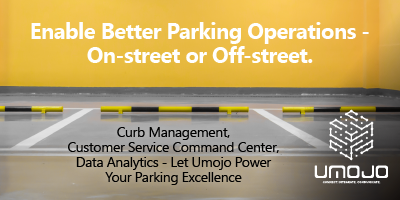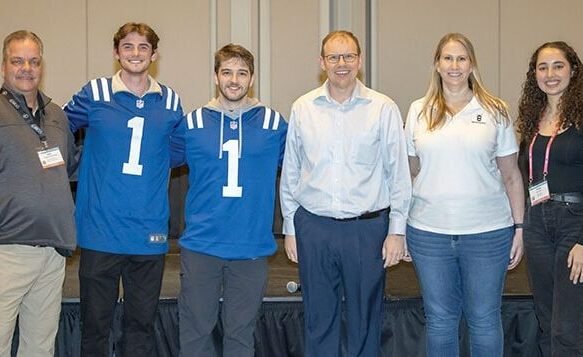The $26 billion parking industry is no different than any other market segment in today’s economy. Burdened with the pressure to do more with less, today’s parking garage owner is challenged with meeting high demand in short construction timeframes. In order to meet this challenge, innovative teams have integrated streamlined design and construction process, resulting from the design-build delivery method, to deliver a cost-effective and fast-track solution.
Design-build embraces architecture/engineering and construction services under a single contract, thereby combining the vital roles of designer, constructor and other sub-consultants. Already validated as a viable solution in the parking industry, application of the design-build principles provides owners a value-enhanced delivery method.
Method for success
Many municipalities and governing agencies are embracing the concept of design-build parking structures because of its single point of accountability. Since parking structures are often an outgrowth of a more significant project, such as a new office building, they are often treated with less importance and severely challenged with minimal budget and schedule. The conventional design-bid-build method is rarely responsive enough to meet the dynamic needs of both structures.
According to a study by the Construction Industry Institute, design-build performance compared to a design-bid-build process averages 6 percent less per unit cost and construction time is 12 percent faster, with total project time (design and construction) averaging 33 percent faster.
Today’s parking structures are more than just mere boxes or places to park cars. In fact, today’s owner or manager of a parking structure is sophisticated — juggling the variables of first-time cost with long-term value, durability, safety and maintenance. Why is it then that so many leave the construction of their structures in the hand of the lowest bidder? Owners should be challenged to embrace the collaborative efforts of everyone from the precast vendor to the structural engineer, architect, fire protection contractor and electrical subcontractors. The end result is not only a quicker, more economical project — but also maximization of parking space.
Single-source collaboration
According to Randy Simmons, CEO of design-build firm R.R. Simmons of Tampa, FL, design-build creates single-source responsibility, allowing the owner to maximize their project value with minimal involvement in fulfillment of the ultimate goal — maximum space utility.
Another benefit comes in constructability. Under the traditional delivery methods, the concept of constructability is often a very expensive after-thought. Using design-build’s holistic approach, the system is analyzed for constructability, affordability and adaptability from the project’s inception.
But the benefits of design-build go beyond communication to more efficient design. For example, locating the elevator on the structure early in the design process helps maximize elevator performance, eliminating the need for additional elevators. And, specialized vendors are able to complete traffic and feasibility studies along with the designers, allowing for the incorporation of current market information. Further, many “what if” scenarios can be tested while the project is still in the “paper” stage.
An engineering firm with experience in design-build parking structures, LEAP Associates International of Temple Terrace, FL, concurs that the collaborative process makes a difference in the overall effectiveness of design and the final product. Bryan Trimbath, PE, LEAP executive vice president, even recommends combining the roles of engineer of record and the specialty engineer into the same entity, allowing contract and shop drawings to be completed in parallel instead of sequentially, maximizing schedule and efficiency.
Why not just value engineer instead of design-build? According to Trimbath, value engineering usually occurs too late in the process to really provide value. At the point of value engineering, the team is simply figuring out what to delete or remove from the project to meet the budget and this leaves little room for actually improving upon the project itself, he said.
Simmons concurs, stating that in most cases, value should be engineered into the project, not value engineered out. Unfortunately, many have come to equate value engineering as scope deletion, not value enhancement.
The material of choice
The R.R. Simmons and LEAP team typically utilizes precast concrete as its material of choice. According to Simmons, the ability to fabricate most of the components in a tightly controlled manufacturing environment and the minimized need for staging area has proven to be the best option. With a tightly sequenced design, detailing and fabrication program, the panels are often available before the building permit. Further, the offsite fabrication minimizes the on-site disturbance to the project’s neighbors, which can be advantageous in highly urban locations.
“Precast is particularly appropriate for parking structures since new construction occurs to fulfill a need,” said Simmons. “And, if construction actually furthers the problem by taking up valuable space that is currently used for parking, or complicates another project — such as construction of an office building — the problem is simply compounded.”
With today’s heightened concerns about security, precast also provides superior resistance and durability, yet can be made to be open and inviting where appropriate. The clean open structure is easily adaptable to the new demands for high light levels and the fire resistance properties of concrete are an added benefit.
Beyond the delivery method and material of choice, Simmons urges all members of the design and construction team to also evaluate expandability needs into the process. By incorporating such an option into the intent of the original design, future expansions or changes can be made successfully. Further, the design-build team should review security issues, ADA requirements, and sustainability — to include life cycle costs, maintenance and electrical usage.
With more than 105 million parking spaces in the U.S. — a number that changes daily — efficiency is crucial. Couple this large demand with today’s economic conditions, heightened security issues and interest in sustainability, design and construction of parking structures should be as efficient as possible.
The design-build process allows for early collaboration and exchange of ideas, as well as the opportunity to maximize team knowledge of systems and products. Further, early collaborative efforts maximize the strengths of the individual members for the benefit of the project and the team, as well as serve to solidify the relationship building and trust needed to take the project to completion. The result is not merely a successful project, but value creation for the owner.
Kimberly Izenson, CPSM, is with Constructive Communication, a member of The Marketing Collective.
Sidebar:
Seven Steps for Design-Build
1. Assess the client needs. Be sure to review future growth considerations, security, ADA, life cycle costs, maintenance — even electrical usage.
2. Evaluate the current site for constraints, review interim off-site or other replacement parking options, as well as assist in the logistical issues of the construction.
3. Provide a schematic design for approval through the collaboration of key vendors, such as civil engineers, mechanical and electrical specialists, as well as the needs of the user group. Without consideration of the people who will use the facility, a parking structure is constructed without a purpose.
4. Walk the owner through the drawings and provide a budget for approval, analyze every possible angle and review it for efficiency. Note: This step differs drastically from a bid-spec process, as you are encouraged to look for other options at this point. Also, a lump sum price can be established during this step, allowing the owner to budget accordingly instead of resting at the mercy of a bid later in the process.
5. Design development documents are created as a result of the schematic review. Since 100 percent design documents are not required to provide an accurate price in design-build, delivery time is accelerated.
6. Construction documents. Once the jurisdictional approvals are in place, the multi-track process it is possible to begin fabrication prior to 100% construction documents.
7. Permits are received and construction begins.

















