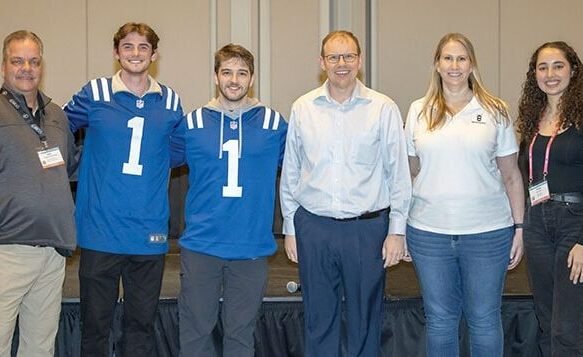Designing a successful parking structure for a college or university includes many challenges. When the project site is on a hillside, the challenges are even greater. Sensitivity to a campus’s existing site and building relationships is crucial. Designing a parking structure that blends into and complements a hillside campus starts with a thorough understanding of those requirements.
Sloping Site
An example of such a project was recently completed for the Cabrillo College campus in Aptos, Calif. The site chosen by the college was one that contained two parallel single-bay surface parking lots that were each approximately 725 feet long, 60 feet wide, and separated by 20 feet of landscaped area that sloped upward 5 feet. The terrain continued to slope upward approximately 10 feet beyond the northern bay to the main campus and a third parking lot. The program called for a parking structure with approximately 550 spaces.
The college wanted a structure with the lowest possible profile with the shortest possible walking distance to main campus facilities. Disabled access from parking to all parts of the campus was an added challenge, since the parking structure was not to have an elevator. Another directive from the college was that the project be designed without earth-supporting retaining walls.
A typical approach to the basic design of a parking structure would dictate that the parking bays be level with each other to produce floors with maximum sightlines, offering a heightened sense of security and visibility. In the case of Cabrillo College, this would have required extensive excavation and retaining of earth on three sides.
In order to meet the program, International Parking Design started with a basic design that took advantage of the existing topography and did not require retaining walls. The design is a split-level approach that places parking bays on and above the existing benched parking lots. Therefore, while the bays are not in the same plane, they are parallel and open to each other.
The two bays are connected by transverse vehicular ramps, creating a complete circulation system. Above each ground-floor bay is a second level of parking. The adjacent bays are staggered by approximately 5 feet in elevation and connected by transverse ramps. Three bridges for vehicular and pedestrian circulation, including disabled access, connect the roof deck to the third parking lot and the upper campus.
The 20-foot area that separated the original surface parking lots produces a natural lightwell between the structured parking bays, allowing sunlight to reach the ground levels. The area is sloped and landscaped much the same as existed before the parking structure was built. The result is a parking facility with a well-directed vehicular flow pattern, a great amount of openness, pedestrian circulation that serves the campus very well, and no retaining walls. The stepped design of the parking structure created the lowest possible profile, allowing views of the campus beyond.
Finally, the facade of the parking structure incorporates sculptured trellises that help blend the building into the hillside.
Second Hillside Site
Another project recently started for this campus is the Visual and Performing Arts (VAPA) Parking Structure with much the same programmatic issues. It will be developed into the natural terrain so that the roof level of this ground and one elevated-deck structure will be level with the access roadway and the Arts Center.
The grade around the parking structure is being designed to slope down to the lowest level, thereby maximizing openness and natural light in the interior and again, eliminating retaining walls for the most part.
Retaining Walls Costly
The main reason for avoiding retaining walls in these hillside campus sites is the very significant cost impact. A tall retaining wall would exert so much lateral force as to make it impractical to design the parking structure for that force. Therefore, these walls are normally designed to be free-standing and separated from the structure. This can normally be accomplished relatively economically using permanent soil nails or other tie-back devices. However, it has been IPD’s experience that it may not be possible to get approval of tie-back technology from the Division of the State Architect (DSA). Therefore, for California schools, retaining walls would have to be designed as cantilever walls, which can get very massive and expensive.
Experience working with the Division of the State Architect is a critical element of designing for California’s community colleges. The DSA enforces the California Administrative Code, but also has other specific requirements that must be understood. The DSA very closely oversees the construction of college buildings through its Inspector of Record (IOR). Each RFI and ASI must be signed and sealed by the Architect of Record and specifically reviewed and approved by the DSA before the Inspector of Record will allow its use for construction.
Each college or university differs in its needs, making the design of parking facilities both challenging and rewarding. A thorough understanding of those needs and the professional expertise to evaluate different solutions to develop the most appropriate design for a given site are key to a successful project.
Greg Parker, senior parking consultant, is International Parking Design’s project manager for the Cabrillo College projects.

















