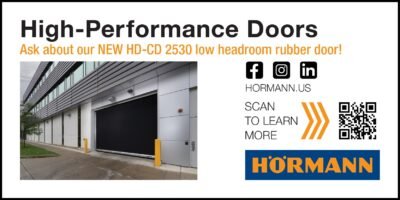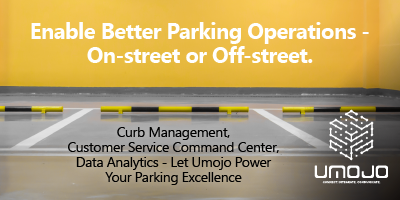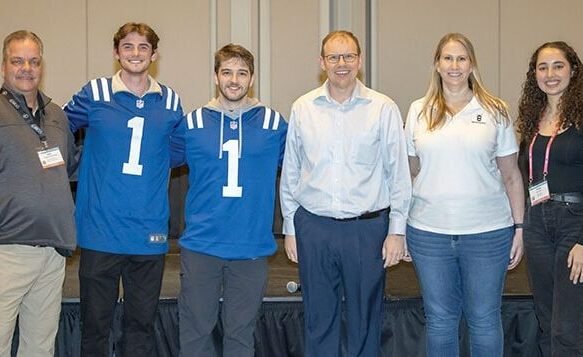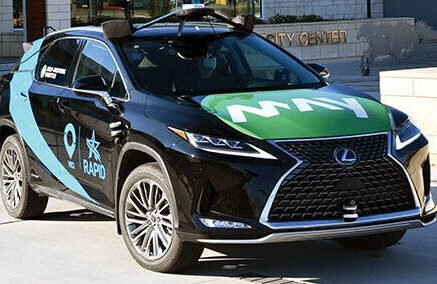Time is money for casino owners. When it comes to parking structures, patrons need to quickly find a space so they can enter into the magic of the casino floor. Flow and wayfinding must be maximized, and the aesthetic established for what waits inside. Successful design hinges on planning for both present and future requirements, maximizing ease of use, and generating excitement for casino patrons.
Planning for Current and Future Requirements
Site restrictions and owner requirements influence the location and configuration of all parking structures. For American Indian gaming developments, the garage’s location must respect the Tribal Trust land where the facility is, since gaming may be located only on Trust land. Because of site constraints, a garage sometimes must be constructed on Trust land, but this should be avoided.
Designers at Hnedak Bobo Group (HBG) approach each Indian gaming project by working to locate the parking structure(s) adjacent to Trust land in order to retain it for its highest and best use – gaming.
The casino’s market study facilitates planning and design for the garage, and establishes the foundation for the subsequent completion of a traffic study, which defines access and egress, as well as the appropriate parking count. In general, one parking stall should be provided for each casino gaming position.
The goal, in addition to maximizing flow, is to minimize the handle-to-handle distance – vehicle door to casino slot handle – for patrons. This is accomplished by carefully locating stairs and elevators in proximity to casino entrances in order to achieve a distance that is ideally less than 500 feet.
HBG’s design for the parking structure at the Wind Creek Casino and Hotel in Wetumpka, AL, illustrates the previously mentioned points. The garage, designed in association with Brown & Chambless, meets current requirements and is designed to accommodate a potential horizontal expansion in the future.
The 1,000-car, five-level garage – next to the casino and hotel but not on Trust land – is being constructed in two phases. The first phase provides 500 spaces for the casino’s temporary facility, and the second phase, which will be constructed in the future, will finish the garage. A covered walkway connects the facilities on two levels.
Winning Designs
The parking garage’s design must match the casino’s aesthetic while also providing an environment that is efficient and safe. Cast-in-place and precast concrete are the preferred construction approaches, and design is enhanced through the use of various materials, including brick, tile, stone and masonry panels. Other elements, such as canopies, decorative lighting, signage and bold graphics, maximize the garage’s design appeal.
The expansion of the Greektown Casino Resort in Detroit includes a new 400-room hotel and a 3,500-car parking garage. HBG served as master architect on the project, with Rich & Associates serving as architect of record for the parking garage. The precast concrete structure features brick and glass at the stair and elevator tower to complement the design of the hotel and casino.
The project’s tight urban site dictated an innovative approach for parking. The garage connects to the hotel’s base, and seven of the garage’s 13 floors extend through the hotel, which in effect wraps the hotel around a portion of the garage. This jigsaw approach maximized the site and creates a striking presence in the popular and distinctive Greektown district.
Emphasizing the Experience
The casino experience should begin even before patrons enter the garage by carefully balancing landscaping, signage, lighting, materials and music. Every design decision maximizes ease of use and forges a connection to the casino’s design. For this reason, casino parking structures often feature a higher level of finishes in the elevators and elevator lobbies, bolder graphics and other design details that are often not used in parking structures designed for other markets.
To maximize flow and to minimize patron time in the garage, speed ramps are preferred, followed by a double-helix design. Flat floors are preferable, rather than sloping floors, and electronic signs should be installed on each floor to identify parking availability. Easy-to-understand wayfinding helps patrons to remember their floor and is maximized when colors and symbols are combined.
The recent $240 million expansion of the Potawatomi Casino in Milwaukee illustrates the opportunities associated with casino parking structure design. The existing 1,200-car garage featured a single-thread design, which resulted in long wait times for patrons. HBG’s design, developed in association with Engberg Anderson Design Partnership, involved a two-level, 600-car vertical expansion of the existing garage and the construction of a new 1,700-car garage next to the original structure.
Multilevel connections, a speed ramp constructed in conjunction with the new garage and a direct connection to an elevated city street serve both structures and relieve the original single-thread design – features that dramatically improve flow in and out of both garages. While the garages are located behind the casino, the owners did not want patrons to feel they were entering through a secondary entrance. A glass-enclosed pedestrian bridge connects the two structures and breaks through a lighted Welcome Wall, resulting in an inviting and engaging back-door entry into the casino.
The gaming experience begins as patrons approach the development based on the placement of decorative torches to create ceremonial entrances to the garage, a feature that is augmented by music and the Welcome Wall. The interior graphics package uses colors and animal symbols to identify floors for patrons, and on the ground floor, a well-lit bus lobby houses seating, vending machines and restrooms for patrons using chartered bus transportation.
Each design also must address important operational requirements, including lighting, security and maintenance. While features that address these requirements may go unnoticed by most users, they are as crucial to successful design as aesthetics, vehicular access and pedestrian wayfinding.
Casino parking structures provide an exciting opportunity for creativity while addressing each client’s need for parking that works for patrons. Careful attention to details – aesthetic and operational – result in designs that win for everyone.
Robert Lee, AIA, is a senior project manager with Hnedak Bobo Group, and Barry Marshall, AIA, is a senior project designer with the firm. Both have extensive experience managing the design and construction of casinos and accompanying parking structures.

















