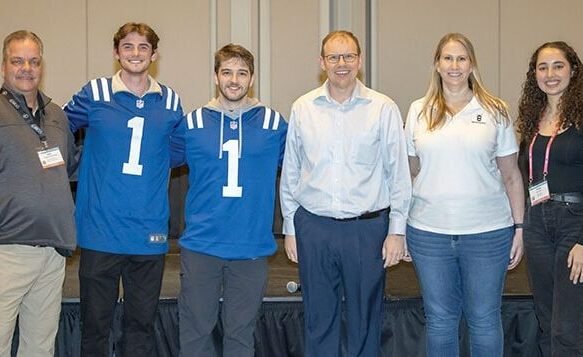In summer 2005, Harris County, TX, was in the midst of constructing its $90 million Harris County Civil Justice Center in the heart of downtown Houston at the busy corner of Congress and Austin streets. The county hired Walter P. Moore’s Parking Services Group to evaluate its parking requirements. Its study showed that the new center would require about 800 additional parking spaces.
How would the county be able to provide those spaces in a section of downtown with little or no room to add another parking garage? Would it have to buy property next to the new center?
Fortunately, Harris County had considered those difficult questions during the design of its nearby 1,100-car Congress Street Garage. Because of that foresight, the garage could easily be expanded an additional five levels, with the added benefit of remaining open during construction.
Shortly after the study was completed, Harris County retained Walter P. Moore as the Prime Consultant to lead the design team in the five-level vertical expansion of the Congress Street Garage. The firm’s Structural Engineering Group was Engineer-of-Record on the original project team and had designed the roof level (Level 7) with extra capacity to receive the future Level 8 shoring loads.
By carefully planning this very important design aspect during Phase I, Harris County was able keep the existing Levels 1 through 6 fully operational and generating revenue during Phase II construction. The existing roof level was the only level entirely closed during construction.
Normally, shoring is required two to three floors below a newly poured level. Without the strengthening of the roof, shoring would have been required on Levels 5, 6 and 7 when Level 8 was poured. This would have resulted in 450 spaces being taken out of use for about three months.
The original design included garage upgrades that proved to be valuable in future expansion:
An upgraded foundation allowed the team to concentrate on the upper levels, rather than on strengthening the existing foundation system, which is a very intricate process.
The elevator system also was designed to handle the future passenger load. Phase I included an elevator shaft area planned to handle two extra elevators. With the expansion, the garage essentially has a low-rise elevator bank and a high-rise bank to handle the added levels.
The elevator bank serving the existing Basement through Level 7 has three cars. Level 7 was used as the transfer level between the two elevator banks, because the existing three-car elevator bank was a vital component in keeping the garage operational during the vertical expansion.
The garage design accommodated a future construction crane shaft inside the garage via the use of a “punchout area” in the slab. This area was simply blocked off when the crane was constructed inside this vertical hole. The punchout was strategically placed inside the parking area and required the loss of only three spaces on every floor.
By placing the construction crane blockouts in the parking space area and not in the drive aisle, traffic flow on all levels was unimpeded. The foundation for the future crane will accommodate the crane size required to construct a 16-level parking structure. Once the garage was constructed, the crane was dismantled and the structural slab was poured over the crane openings.
As a value engineering exercise, the original Phase I and the Phase II garage faƧade incorporated a “turned up” structural beam, which acts as a vehicle and pedestrian restraint and provides the look the client wanted, without the added cost of precast panels. Also adding to the garage’s aesthetic appeal are the reveals in the cast-in-place concrete bumper walls used to avoid the “monolithic” look of 12 levels of concrete. The result is an architecturally pleasing structure with clean lines that fits in with the surrounding historic buildings of downtown Houston.
The expansion design team also analyzed the garage’s existing parking control equipment for its ability to handle the additional load. It was determined that the garage did not need any additional lanes of equipment or even any upgrades at that time – a testament to the original design team’s thorough planning.
Since many of the major concerns and challenges with vertically expanding a parking garage were solved in the Phase I portion, the expansion design team focused on a construction phasing plan that would keep the original portion of the garage fully operational during expansion construction.
Because the garage is downtown, the traffic-control plan concentrated on keeping the major traffic artery, LaBranch Street, open. Traffic was reduced by two lanes each on Austin and Franklin Streets for construction staging. All garage entrance / exit points were kept open to facilitate rapid flow to / from the garage.
Because of the foresight of the original garage design team, the owner’s willingness to finance premiums in the initial design and the expansion team’s hard work, the garage expansion was constructed in record time with few change orders, and it came in under budget.
Brian Lozano, a Parking Consultant with Walter P. Moore, can be reached at blozano@walterpmoore.com. Jacob Gonzalez, P.E., is a Principal and Senior Parking Consultant with the firm, and can be reached at jgonzalez@walterpmoore.com.

















