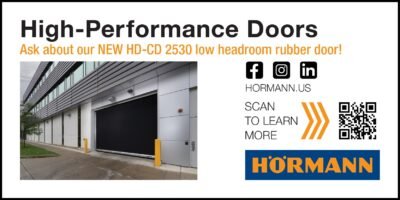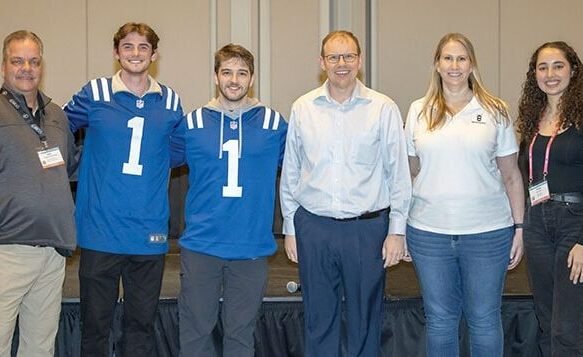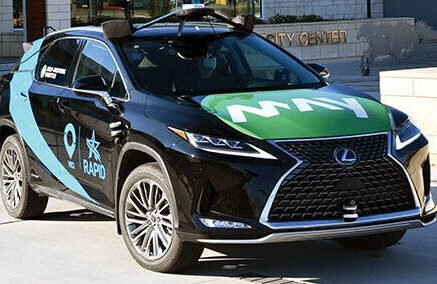When one thinks of a parking garage, words such as “utilitarian,” “drab” and “dim” may come to mind. Parking garages are not often thought of as strikingly beautiful, nor are they typically considered a pleasing addition to a neighborhood.
Recently, however, trends in parking structure design have challenged this perception. New façade treatments have emerged and demonstrated an uncanny ability to not only transform the appearance of a parking structure, but also provide enhanced ventilation, daylighting, visibility and user safety.
One innovative option with nearly limitless design possibilities — open, ventilated glass cladding systems — addresses three major parking design issues: aesthetics, performance and security.
Aesthetics:
Communities have a strong desire to minimize the impact of utilitarian-looking parking structures, particularly in mixed-use neighborhoods. The desire is to move away from uniform concrete blocks and dark, claustrophobic interiors, while making parking structures more pleasant, secure and user-friendly.
Such were the concerns brought by the University of Iowa, when its ever-expanding medical campus in Iowa City required two new parking facilities.
As an institution known for the rigors of its academic programs, as well as having a long history of progressive and avant-garde architecture — the campus boasts a Frank Gehry laser technology building — the university needed to address the parking needs of its students with a “statement building” befitting its eclectic campus.
The challenge was met with the help of open, ventilated glass façade systems. The architects selected glass cladding for its advanced weather performance properties and superb aesthetics.
Elegant and timeless, glass is a prime building material often associated with high-status architecture. Current architectural glass technology offers parking design professionals an exceptionally elastic, customizable design palette to add a dynamic element to the building.
Decorative glass can be specified in safety (tempered or laminated) form in a wide range of transparent, translucent and opaque colors; patterns; and nature-forward bird-friendly designs. Custom imprinted images and designs add yet more flexibility and creative opportunities.
Performance:
Open parking structures, including adjacent staircases, breezeways and elevator towers, should be protected from the elements: wind, sun, rain, snow and ice. Naturally ventilated facade systems are an optimal solution here, helping to reduce the overall energy requirements of mechanical airflow and lighting systems. Glass is a key choice for cladding. It has the greatest ability to minimize rain penetration, creating a durable and physically impermeable, yet visually sheer moisture shield.
A properly designed, ventilated glass façade system can prevent as much as 90% of all horizontally driven rain from reaching and damaging building components and finishes behind the cladding layer. It can provide sufficient passive ventilation to completely eliminate the need for mechanical systems in stair and elevator towers even with a relatively small 1/2” joint between the glass panels. (Some systems can also accept shingled glass panels or panels louvered at any angle to accommodate the conflicting needs for maximum ventilation and maximum moisture protection.)
The choice of glass cladding itself can have significant impacts beyond aesthetics: from solar shading to daylight and views. Ultra-clear (low-iron) and clear-glass varieties can reflect between 8% and 9% of visible light, and as much as 44% of UV-rays (99% of UV-rays in laminated form). The addition of translucent colors and “fritted” patterns can significantly boost the glass façade’s solar shading capacity, while maintaining continuous views.
Fritted glass offers additional benefits, including improved aesthetics by obscuring the views of vehicles during the day, and bird-collision deterrence. Fritted glass patterns are also popular for their uncanny ability to maintain occupant’s visibility to the outside during the day, while obscuring outside-in views and creating an aesthetically pleasing, monolithic façade appearance.
Security:
Providing a sense of safety and security for the primarily female population of the adjacent nursing school was one of the main mandates for the University of Iowa Newton Road parking structure. The open, ventilated glass façade system allows the parking structure to be naturally lit during the day and offers maximum passive security at night, which helps alleviate anxieties typically perceived of dark, dungeon-like parking structures.
The open-joint, see-through glass cladding maintains clear sight lines, allowing patrons to see and be seen from numerous angles. It also permits sound to travel, allowing patrons to hear and be heard. The combined effect is matchless visual and audio openness.
It is not surprising that parking design professionals consider visibility key to user safety and well-being. The positive effects of improved natural surveillance (ability to observe one’s surroundings) are well-documented.
In one study, researchers found that personal safety and visibility within parking facilities were the most frequently reported user concerns.1
According to another study, published by the U.S. Department of Justice: “Historically, stairs, lobbies and elevator cabs have been at highest risk for personal injury incidents in parking facilities. One of the main reasons is that they have typically been enclosed, small spaces that attract persons with criminal intent.”2
The study continues to recommend the use of glass to provide weather protection, while maintaining continuous sight lines to discourage criminal activity.
Open, ventilated glass façades, with their open-joint design and the use of clear and translucent glass types, can deliver a high level of visibility, transforming otherwise dim, uninviting parking structures and stairwells into open, light-filled, comfortable, and secure spaces.
For weather protection, aesthetics and security, it’s easy to see how open-joint glass cladding systems can greatly improve the appeal and profitability of any parking structure.
Said Elieh is the director of technical design for Bendheim Wall Systems, and the manager for its decorative glass rainscreens division. He can be reached via e-mail at selieh@bendheim.com. Khalid Khan is a Principal at the firm of Neumann Monson Architects based out of Iowa City and Des Moines. He can be reached via e-mail at kkhan@neumannmonson.com.
References:
1. Mendat, C.C., & Wogalter, M.S. (2016, June 15). Perceptions of Parking Facilities: Factors to Consider in Design and Maintenance. Retrieved from the Cognitive Ergonomics Laboratory at North Carolina State University, at www.safetyhumanfactors.org/wp-content/uploads/2011/12/243Mendat_Wog2003.pdf.
2. Smith, M.S. (2016, June 16). Crime Prevention Through Environmental Design in Parking Facilities. Retrieved from the National Criminal Justice Reference Service, Washington, DC, at www.ncjrs.gov/pdffiles/cptedpkg.pdf.

















