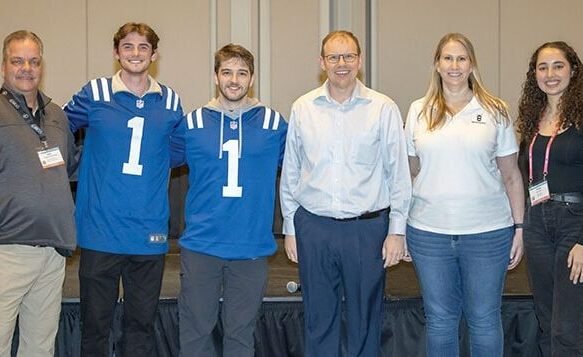The last 20 years have seen a revolution in parking architecture. Over that time, the typical parking structure has been transformed from an ugly gray facility to an attractive building that fits seamlessly into the neighborhood in which it’s located. Cities today are dotted with parking garages with eye-catching facades made of brick, marble, granite and steel.
This trend extends beyond the materials that are used to create parking structures. Many garages include beautiful and artistic flourishes such as clock towers, ornamental window boxes, and public art projects. In fact, modern parking structures are as notable for their good looks as they are for the function they serve.
Integral Parts of the Community
So why the big change in the look of parking? There are a number of reasons, including the need to gain community acceptance for the development of new parking projects and the advent of mixed-use projects in which parking is paired with residential, retail, commercial or other services. In such mixed-use development, parking must reflect the architecture of the rest of the complex.
But perhaps the biggest factor in the evolution of parking architecture is the advancement of technology. In short, parking design teams have more tools at their disposal when creating a new structure. Most notably, advances in precast concrete technologies and practices have opened up an enormous range of materials and design approaches for architects creating parking facades.
The legacy of the gray-banded parking garage design of the past was rooted in technological limitations. These forced designers to create structures with exposed floors and beams held together by concrete sections. These buildings were, frankly, often ugly and rarely fit well into the neighborhoods in which they were located.
In addition to being unattractive, traditional parking design also suffered from functional disadvantages. The most serious was the extent to which aesthetic considerations forced designers to avoid using sloping on outside modules. Parking designers were forced to sacrifice security, traffic flow and other advantages that sloped floors on outside modules can provide.
Modern precast approaches permit designers to avoid these limitations. Today’s precast structures often feature, for example, punched-out “windows” that, in addition to providing a nice decorative touch, can mask sloping floors behind them.
By eliminating the need to choose between form and function, these approaches provide the best of both worlds to designers. They can create beautiful buildings that stand out as urban landmarks, while maintaining the functional integrity of the structure by providing the highest levels of security and traffic flow.
Because precast concrete panels are created indoors, under optimal conditions, the options for architectural detail are limitless. Designers can create facades that feature virtually any material. They can be designed to mimic the look of surrounding buildings or adhere to the designer’s and owner’s unique artistic vision.
An Artistic Vision for “Green’ Parking
One of the most exciting trends is the advent of “green” parking. Designers are implementing numerous state-of-the-art technologies and approaches that are reducing a parking structure’s carbon footprint as well as the amount of energy needed for operations.
Architecture plays an important part in the success of any green parking design. Sustainable architectural approaches are transforming the design of parking facilities, making them both more environmentally responsible and more attractive.
One of the most common green architectural elements is the inclusion of “green roofs” on parking structures. Comprising hardy native trees, grasses and other vegetation, they can help reduce a structure’s carbon footprint while offering the functional advantage of providing a recreational or gathering space for parking patrons or local residents. Because parking facilities tend to have large flat roofs, they can offer the perfect space for the development of green roofs.
Green roofs can also be developed on top of stair and elevator towers. The roofs of corner stair towers, in particular, can provide space for green roofs because that space is generally too small to accommodate parked vehicles or other uses.
The roofs of parking structures can also offer the perfect location for the inclusion of solar photovoltaic arrays, which provide shade and can also produce renewable energy that can be used to help power the parking structure on which they are located. (One recently developed facility in Traverse City, MI, utilizes rooftop solar panels to provide electricity to power its operations, as well as electric charging stations located within the structure.)
Another increasingly common green architectural flourish is the “green screen – a large panel, typically constructed of steel, on which vegetation can climb. When the vegetation matures, it provides an attractive living presentation that reflects the overall sustainability of the structure. It’s not functional, but the green screen can be an important part of the architectural vernacular, and make a bold statement about the parking structure’s contribution to environmental responsibility.
Finally, landscaping can also play an important role in ensuring that a parking structure is both attractive and green. For example, the inclusion of large canopy trees to provide maximum shade creates a more pleasant environment around the structure while helping to reduce “heat island” effect. The landscaping surrounding garages can also include rain gardens, which feature specially engineered soils and plants that collect rainwater runoff.
21st Century Design
The architecture that is used in the development of new parking structures is light-years ahead of traditional parking design. Today’s facilities are more beautiful than ever, standing out as community landmarks and promoting sustainability.
And because of technological advances in materials and improved design approaches, creating more beautiful and sustainable parking doesn’t have to be unnecessarily expensive. In fact, implementing these design approaches can often actually reduce development and operational costs.
Ultimately, it is often more cost-effective to develop attractive and sustainable parking structures than to utilize the approaches of the past.
Rick Kinnell is Vice President of Rich and Associates, a parking design and planning firm based in Southfield, Michigan. He can be reached at rkinnell@richassoc.com.

















