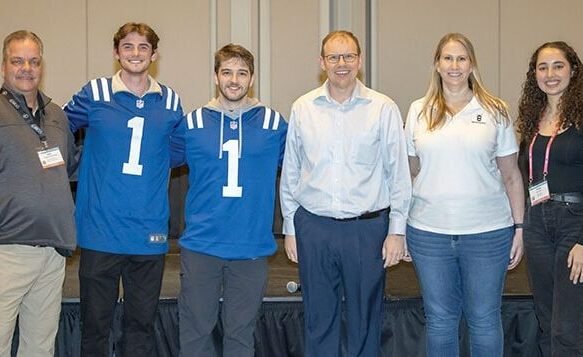Villanova University, a private college of 10,500 students located in the Philadelphia suburbs, is undergoing a multi-year, four-phase campus-wide expansion as part of its Campus Master Plan implementation.
Phase 1 consisted of the creation of new surface parking lots and the vertical expansion of the St. Augustine Center (SAC) garage by two additional levels. The Harman Group, in association with Voith & Mactavish Architects, expanded the existing two-level SAC garage vertically into a four-level garage, increasing the original 270-space capacity to 493 spaces.
Phase 2 consisted of the design and construction of the new Pike Parking Garage, a 1,300-space, open, precast parking garage. Again, the two firms worked in association with Robert A.M. Stern Architects. This garage provides parking for vehicles displaced from a large, adjacent parking lot that’s being developed into student housing for the university.
Phase 1: Vertical Expansion to
the Existing SAC Garage
Many challenges were associated with the vertical expansion of the existing precast parking garage, including lateral stability; integrating a new access ramp connection between the existing and new parking levels; blending the new structure with the architecture of the existing campus; guaranteeing crane access on a tight construction site; and maintaining an aggressive construction schedule.
Lateral Stability
The original garage was designed in the early 1990s with reserve expansion capacity for one level. While an analysis of the existing foundation by The Harman Group and the geotechnical engineer showed that a two-level vertical expansion was possible, the original design did not provide adequate lateral support for such a two-level vertical expansion. The lateral design criteria had become more stringent under subsequent editions of the building code.
To complete the expansion, new cast-in-place concrete shear walls were inserted into the existing precast garage for the additional levels. Micro-piles were utilized to support the new shear walls, given the low working clearances present in the existing garage. The shear walls were constructed within openings that had to be cut into the precast existing supported floor. New precast shear walls were installed on top of this as part of the new precast superstructure of the expansion above.
Access-Ramp Connection and Improved Pedestrian Access
A new internal ramp was required to access the two new upper levels from the existing supported level of the garage. Galvanized steel framing, cast-in-place concrete, and special precast detailing were utilized to construct a slight sloped ramp with parking not only to provide a smooth transition between the new and existing garage portions but also to offer additional parking.
An elevator and a pedestrian bridge were added at opposite ends of the expanded parking garage to allow pedestrian access to all floors. The new elevator shaft was created where a stairwell had been and was carefully inserted into an opening in the existing garage. Careful design, detailing and underpinning of an existing retaining wall at the elevator pit allowed for the elevator to be accommodated within the existing garage footprint without the expenses of an external elevator tower.
Blending In
The architectural design of the newly expanded parking garage was important to the university. Because the size of the original two-level garage was obscured by the sloping site and landscaping, the perceived mass of the newly expanded garage was much greater and required appropriate architectural detailing to break down its scale and blend more contextually with the campus.
Keeping with the collegiate gothic style prevalent on campus, buttressed-shaped column covers, with integral stone veneer cast into the precast, were utilized to provide a three-dimensional quality to the facades, and to break down the scale of the building.
Construction Schedule
An aggressive construction schedule was specially tailored to minimize disruption to Villanova’s campus and its academic calendar. The total time the garage was under construction, and therefore unusable for parking, was reduced by installing the foundations for the vertical expansion with partial closures of the ground floor parking area. In addition, precast allowed for the schedule to be compressed further as its elements were fabricated off-site at the same time foundations were being installed.
Vertical expansions of existing garages are inherently more complicated than that of new garage construction as there are pre-existing obstacles to overcome. However, a vertical expansion, like this one on Villanova’s campus, may allow owners to increase their parking supply on tight sites or where available land is limited.
Phase 2: New Construction of the Pike Garage
Phase 2 of Villanova’s parking expansion began upon completion of the SAC garage. The Harman Group, with Voith & Mactavish Architects and Robert A.M. Stern Architects, created a new five-level 1,300-space, open, precast parking garage, which allowed the university to expand its on-campus housing by approximately 1,160 undergraduate students on a former surface parking lot.
This new parking facility, called the Pike Garage, is an open, long-span, precast structure consisting of architectural wall panels, columns, double-tees, light walls, flat slabs and inverted tee girders. It is highly architecture in the Neo-gothic style consistent with the rest of the campus.
The perimeter wall panels are a colored and sandblasted architectural precast with a field-installed stone veneer. The foundation comprises 40-foot-deep caissons and grade beams. To minimize the perceived mass of the garage, as well as comply with zoning height restrictions, the ground floor was recessed into the sloping site.
Both garage projects demonstrate how parking structures allow for underutilized surface parking lots to be developed to better and higher uses. Consolidating surface lots into garages frees up land for other development.
William Kavanagh, AIA, NCARB, is Associate/Director of Parking Design, The Harman Group. Contact him at bkavanagh@harmangroup.com

















