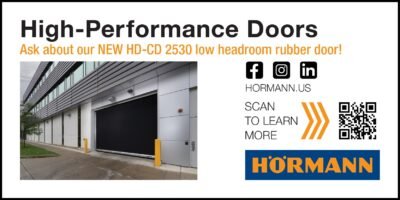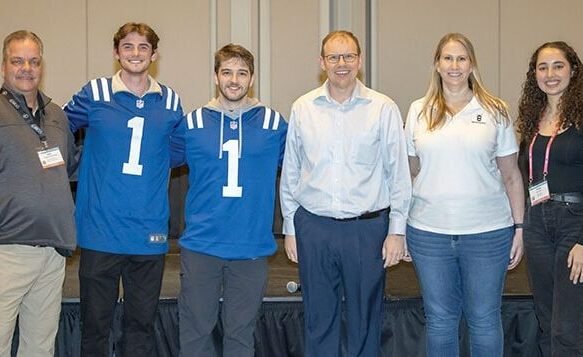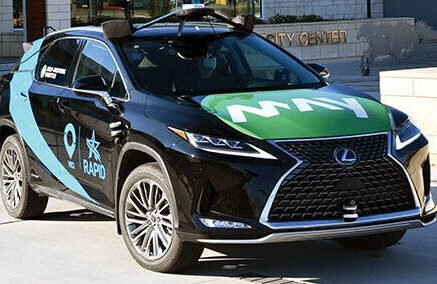Markwood, a Beverly Hills-based developer with assets across key markets in California and New York, has been leading the way in implementing innovative solutions to solve complex challenges, such as parking, density issues and more, with an eye to the future in creating a vibrant built environment. The firm’s commitment to sustainability has further cemented it at the forefront of integrating innovative parking solutions to mitigate urban density issues.
We quickly determined that traditional parking was not possible and went with a subterranean rack and rail automated parking system.
Markwood has long recognized the benefits of automated parking systems, and is equipping two of its new mixed-use developments with state-of-the-art automated systems.
Santa Monica @ Barrington
Santa Monica @ Barrington is a mixed-use development situated in the lively West LA Sawtelle neighborhood. The six-story project, which features a fully automated subterranean parking garage, is a demonstration of sustainable, high-density urban living. The complex—one of the first developments in the area to feature automated parking—features a corner retail space and 51 apartment homes, offering a diverse array of lifestyle opportunities. At ground level, adjacent to the retail space, Santa Monica @ Barrington offers several private courtyard entrance options to live/work units, with studio loft, one-bedroom, one-bedroom plus den, and two-bedroom configurations. The fifth level houses several penthouse units that bring the outdoors inward, reinforcing the building’s mid-century, laid-back California ethos.
The ground-floor level features a transit lounge situated adjacent to two automated car bays, a bicycle maintenance room, and a secondary building entrance. Here, tenants wait for vehicles to arrive on an efficient, AGV automated parking system pallet. Additional pallets dedicated to bicycle spaces operate through a similar system, allowing users to quickly and efficiently retrieve their property.
“Because of the lot’s compact urban footprint, incorporating an automated parking system into the design of Santa Monica @ Barrington was essential. Its implementation allowed us to utilize approximately 60 percent more of an area toward additional residential square footage that would have otherwise been attributed to unused garage space,” notes Simon Aftalion, Director of Development for Markwood. “The addition of an automated parking system comes as an added benefit for residents and guests by drastically reducing the risk of damage from other drivers, bodily injury, theft, and vandalism. By decreasing the time spent by drivers searching for parking or idling, the inclusion of an automated parking system lowers carbon emissions by up to 85 percent.”
The development team notes that automated parking was central to Santa Monica @ Barrington’s design, and that incorporating a traditional parking garage into the project would prevent the inclusion of the live/work units, drastically change its design, and be prohibitively expensive in comparison when considering the costs of shoring and excavating, along with including steel, concrete, elevators, stairwells, and fire/life safety elements.
AGV Automated Parking System
The AGV Automated Parking System uses free-roaming, self-charging, omni-directional robots using traffic management software, markers, vision systems and lasers for self-guidance to manage the automated storage and retrieval of vehicles on trays.
“We discovered automated parking when first planning a project on this assemblage,” says Aftalion. “We quickly determined that traditional parking was not possible and, after researching our options, went with a subterranean rack and rail automated parking system. In the CD phase we switched to an AGV (Automated Guided Vehicle) system. The AGV system allows us to park more vehicles, gives us flexibility to plan the super structure above the garage, and accommodates our ADA van requirements. We have also added concrete slabs for the system, which reduces the thickness of our basement walls.”
Dunsmuir17
Dunsmuir17 is situated on an 8,200-square-foot site in Los Angeles’ bustling Mid-Wilshire neighborhood. The boutique multi-family project features a semi-automated lift-slide puzzle parking system, along with 17 apartment homes with unique outdoor-indoor terraces—or loggias. Amenities include a common great room and gym, both with their own outdoor loggias as well. Dunsmuir17 celebrates the mid-century style of merging indoors with outdoors that once pervaded California design.
“The inclusion of an automated parking system at Dunsmuir17 allows us to provide the end user with additional parking spaces, ultimately adding value to the property. While the size of the lot is common, we provided residents with 18 parking spaces in an area that would traditionally only accommodate five to six,” added Aftalion.
“Automated parking addresses several urban density issues brought about with conventional parking methods. I’ve seen firsthand the successes of automated parking systems in Eastern Asia and Europe where these solutions are found more frequently. Markwood is proud to be at the forefront of the discussion, and I’m humbled to implement these innovative parking solutions across the region,” states Aftalion.
“We are constantly experimenting with various offerings within the realm of automated parking and remain excited to see how the industry will evolve to include this superior means of addressing urban density.”
Matt Macris is VP, Marketing for ParkPlus. He can be reached matthew.macris@parkplusinc.com

















