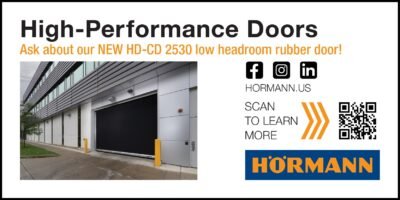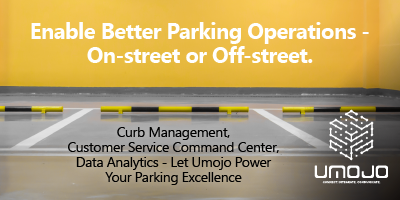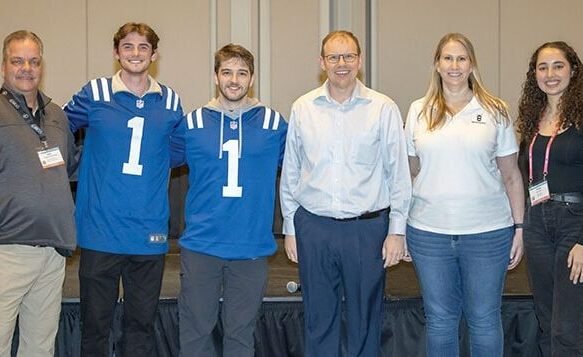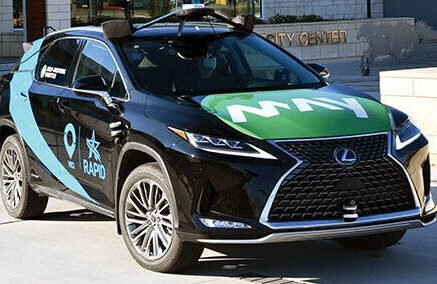A patron’s first experience with a facility is when they enter the garage. The garage becomes the real “front door.” How can we make this experience more inviting?
PCS Structural Solutions is focused on designing efficient, functional, and aesthetically pleasing parking structures. As functional designers and structural engineers, we provide the following suggestions to help designers and owners reconsider the parking garage as more than just a utilitarian structure, but rather an inviting and welcoming extension of your building entrance.
Exterior Elevations
The appearance of the parking garage façade is one of the first impressions patrons have. Ensuring the design visually aligns with adjoining structures and is aesthetically pleasing is vital.
Two elements to always keep in mind:
Blocking off the exterior affects the openness, which might require additional fire protection and ventilation.
Enclosing the façade could also have a negative effect on occupants’ safety perception, especially at stairs and elevators.
Signage & Wayfinding
It can be panic-inducing to enter a garage for a first-time user. Ensuring a clear path to open parking spaces, and then lobbies, is key. Level and location indicators are important to help individuals find their way to and from their vehicle. User-friendly ramping systems help guests easily find their way through the garage and back to their vehicles.
Lobbies & Exits
Lobbies need to be bright, obvious, clean, and unobstructed so patrons feel safe approaching and leaving. Working with the structural engineer and parking functional designer to locate stairs and elevators is imperative to ensure efficiency and structural simplicity.
These access points are ideally situated in the corners of the parking structure or offset from the structure. These locations are more easily accessed by maintenance crews, decreasing upkeep costs.
Skybridges
Skybridges and at-grade pedestrian connectors should be well thought out and placed in ideal travel path areas. Since the cost for skybridges may be north of $10,000 per lineal feet, it is important to find efficient and direct paths to cut down on costs and unnecessary pedestrian travel, supporting a positive user experience.
At-grade connectors should be well aligned with main entrances to avoid zig-zags and hiding places. Straight and short segments are ideal for occupant safety. PCS can assist in a multitude of structural options for both skybridges and at-grade pedestrian connectors.
Lighting
Adequate lighting helps patrons feel safe and see objects they could trip on. Parking structures generally have higher light level requirements than surface lots.
Minimum illuminance required is 1 foot-candle (fc) with an average of 4 fc. For the highest level of service provide a minimum of 4 fc and an average of 10 fc.
Floor-to-Floor Height
A taller space will generally feel more open and accommodating. PCS Structural Solutions can assist in selecting a structural system that conforms to the site and works for the height available.
The most common systems are cast-in-place post-tensioned systems or precast prestressed systems. Each have their pros and cons, but the spacing of webs and beams greatly affects the perception of floor height. The more spaced out the beams, the higher the floor-to-floor height feels.
Below-Grade Parking
Below-grade parking is an excellent choice, especially in dense urban areas or on steep sites. Parking below grade generally comes at a higher cost due to excavation, fire sprinklers, ventilation, and waterproofing. The cost of parking below grade exponentially increases with depth.
When parking is needed and ideal for a site, make sure column layout functions well with above-grade uses for best efficiency. When columns can’t align, consider using transfer beams if more than two levels of parking can benefit. If a number of spaces can be gained, the transfer may pay for itself.
Drop-offs & Reserved Spaces
As ride-sharing becomes more prevalent, drop-off/pickup signs are increasingly important. They need to be functional, clearly marked and close to lobbies. Relegating these locations to back corners should be avoided for safety and perception of users.
Placement of reserved spaces should be well thought out to ensure that visitors are given preference. Reserving all spaces on the first floor for VIP, for example, should be avoided to limit visitors passing multiple open, but unusable spaces.
In addition, the need for electric vehicle parking continues to increase. Clear signage is important so that users can find the proper stall.
It should be noted that structural costs for parking structures range from 70-80 percent. For some other types of construction, this number may be as low as 10 percent. Thus, structural system layout, span, orientation, size, and ramping are all critical to keeping costs low and quality high. Experienced structural engineer involvement early in design is critical for project success.
Contact Us
While parking structures serve a simple purpose, they do not have to be boring. Providing a clear, clean path to the front door can make the experience positive and prepare users for good outcomes in the facility.
Jared Plank PE is with PCS Structural Solutions. He can be reached atjplank@pcs-structural.com

















