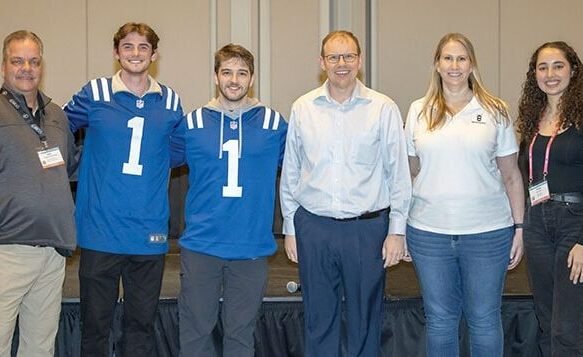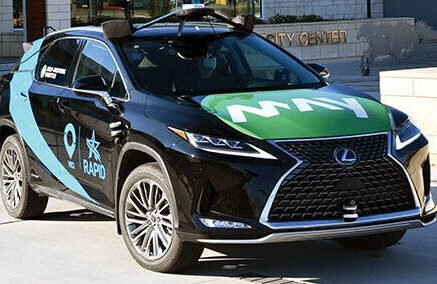Construction continues to move forward on the UNR Gateway Parking Structure in Reno, Nevada, home of the 2022 PIE Conference. General Contractor Clark and Sullivan has begun pouring the concrete for the 811-stall, 7-level garage, and has already formed the first elevated deck. Deck two was scheduled to be poured in December.
The Gateway Parking Structure will serve the new University Gateway District, a mixed-use precinct that will expand the University of Nevada, Reno to I-80. As parking is necessary to support this new growth, the garage will be the first of three projects to finish construction on this new portion of the campus.
The other two projects include a new College of Business building, which will offer 122,480 square feet of space for the Ozmen Center for Entrepreneurship, the Nevada Small Business Development Center, the Dean’s office, and a Student Success Center, in addition to more classroom space and retail. A new Life Sciences building will house 80,000 square feet of lab space and an auditorium.
As the master plan calls for the Gateway District to provide a vibrant, pedestrian-friendly campus to the University’s 22,000 students, parking needs to be conveniently and centrally located. An accessible pedestrian path will connect the Life Sciences building to the Gateway parking structure. Digging has begun for the initial footings for the pedestrian bridge that will provide safe passage over 9th Street and connect students to the main campus.
Francisco Navarro is Director of Building Information at Watry Design. He can be reached at fnavarro@watrydesign.com

















