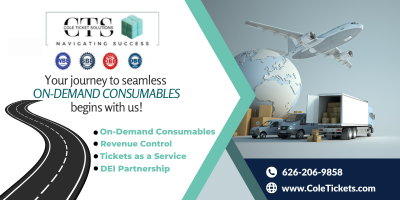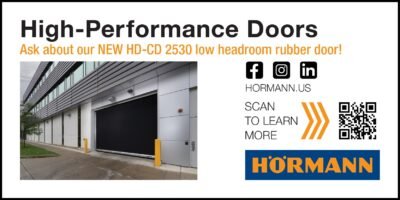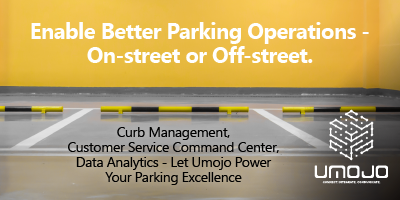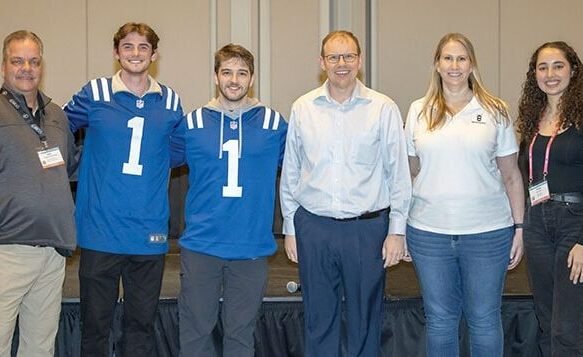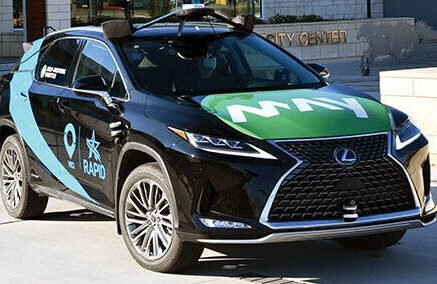While the traditional built environment separates live, work and play spaces, contemporary planning and design reflects a more integrated lifestyle approach. As a result, the modern workplace is rooted in creating vibrant spaces where people come together. Not just to work, but to socialize, engage and interact.
While some take on the shape and form of small cities, others seek to become part of the fabric of the very cities they call home. The result is a new age of corporate campus design that not only helps attract and retain top talent, but also fosters higher productivity levels.
How does parking fit into this picture? Design that puts people first starts with parking. As the first and last touchpoint an employee has with his or her workday, parking is an extension of the employee experience and should be fully integrated into project-wide design goals.
Designing a parking program that not only puts a person’s experience first but also integrates it holistically into the entire campus enhances the overall experience.
The Benefits of Public Space
According to one survey, employees who are engaged and invested in their employer can not only increase the bottom line by a whopping 20%, but can also drastically reduce workplace turnover.[1] For corporate campus design, this means creating an amenity-rich environment that encourages employees to engage with one another, socialize and collaborate. Public spaces such as rooftop gardens, outdoor cafes and common areas drive social interaction and promote a healthier lifestyle that leads to happier and more productive workers.
Programming amenity space into structured parking can be a highly effective way of achieving corporate campus goals. For instance, a state-of-the-art fitness center is being integrated into the parking structure under construction for phase one of the new Menlo Gateway office complex in Menlo Park, CA, in the Silicon Valley, giving employees a way to improve their health right at the workplace. In addition to incorporating mixed uses into parking structures, strategically locating parking on a campus can also affect workplace engagement.
In developing Pathline Park in Sunnyvale, CA, The Irvine Company chose to design the campus around a pedestrian promenade, called the Pathline, to bring people and businesses together. Inspired by New York’s Highline Park, the Pathline will not only connect the entire campus, but also act as an important connection point to the surrounding community.
Parking is located along the perimeter of the campus, encouraging walkability and a more open environment that gives workers more opportunities to interact. Through the Pathline, workers will have access to dining, fitness amenities and food trucks that further these goals.
Working on the Cutting Edge
By 2020, millennials are poised to dominate more than 50% of the workforce, skyrocketing to 75% by 2025.[2] Having grown up with technology as part of their daily lives, it comes as no surprise that finding new and innovative ways to integrate it into the workplace is essential. In fact, more than 59% of millennials indicate that an employer’s technology setup was an important factor in accepting a job. [3]
For corporate campuses, this means everything from collaboration tools to immersive technology to telecommuting.
Workday Inc. is exploring ways to do just this for its new corporate headquarters in Pleasanton, CA. As a tech company in Silicon Valley, Workday wants its new campus to provide employees with a cutting-edge experience – starting with parking.
In addition to a parking guidance system that provides floor-by-floor real-time parking availability, the company is planning to utilize Bluetooth technology to control access to the parking structure. Connecting parking access control through a mobile app offers employees a touchless entry system tied to their smartphone.
Designing corporate campuses around people means creating spaces where they can thrive.
As users approach the gate, the Bluetooth on their phone signals it to open automatically. Because users do not have to stop, only slow down, this system will effectively speed up throughput and reduce congestion at peak entry and exit times.
It also offers a great deal of flexibility; the system is tied to a phone, meaning it is not dependent on a particular vehicle registration. Therefore, there is no need to go through a registration process for new or temporary cars.
Community Connectivity
Corporate campuses, particularly those located in dense, urban areas, often play an important role in the community. Therefore, finding holistic ways to integrate a campus into the surrounding environment creates positive benefits for the campus, its tenants and the community at large.
For instance, AT&T is working with the City of Dallas to transform the six office towers and parking garages that make up its downtown headquarters into a “Discovery District” that promotes an authentic campus feel. Their goal is to create a pedestrian-friendly destination with retail, restaurants and other amenities that caters not only to their employees, but also visitors and residents.
In downtown San Jose, CA, the Museum Place project will blend more than 260,000 square feet of office space with residential, retail, hotel, and an expansion of the city’s Tech Museum. The resulting live, work, play environment is designed to bring the community together.
Parking is another way that campuses can integrate with the community. Establishing a flexible program that enables cities and local businesses to use campus parking outside normal business hours can create a greater sense of community and leverage existing parking resources.
Designing corporate campuses around people means creating spaces where they can thrive. When we extend this mindset to parking, we can further enrich the workplace environment in ways that engage employees from the moment their work day starts to the moment it ends.
All with Watry Design, the authors can be contacted at Project Manager Hyong-gi Jeon, AIA, LEED AP,
hjeon@watrydesign.com; Associate Principal and Parksmart Advisor Matt Davis, mdavis@watrydesign.com; and Senior Project Manager Gordon Knowles,
gknowles@watrydesign.com.










