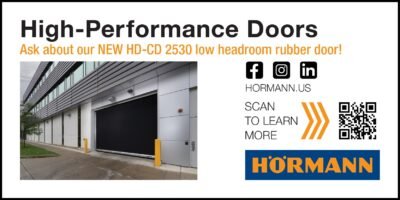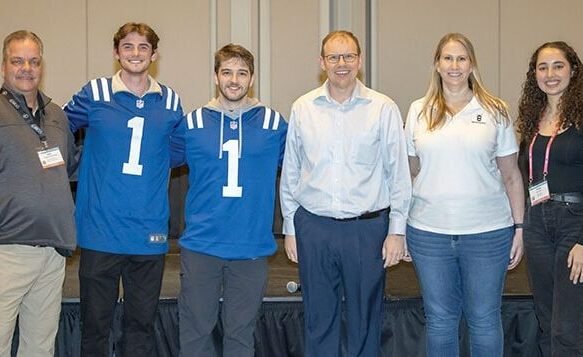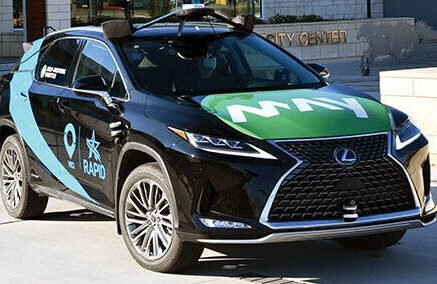During my career as an NCARB-certified architect in safety and security design, I have noted that major errors in the design and operation of parking facilities arise from the mind-set that they are merely stables for vehicles and not places where human behavior occurs.
Among the resulting problems from this shortsighted design approach can be an environment with numerous hiding spaces, as well as poor visibility created by high walls, structural columns and multiple levels. Even worse, subsurface or underground parking facilities often include no outside visibility.
Other problems include poor entrance and exit planning with signage that does not assist users to quickly or logically move through the facility. Pedestrian access points fail to provide natural surveillance from the sidewalk through the garage door and perimeter access by persons walking or driving is usually unsupervised.
Also, the same access protocol is always followed without factoring in staffing patterns, late-evening checkouts and other use considerations. Often, there are no or inadequate electronic security measures for surveillance and access control.
And, I have noted, the facility is usually dirty and under-maintained. Vandalism, graffiti and general disrepair send a clear signal to potential criminals and other undesired users that the parking site is fair game, just as it makes legitimate users feel afraid.’
Parking facilities can avoid these problems if they use the precepts of crime prevention through environmental design (CPTED).
CPTED incorporates five principles. The first is use of natural surveillance. Sites are designed so that users can see farther and wider, making it harder for criminals to hide or carry out their activities. The second is creation of natural access control, including “spatial definition” that encourages legitimate site users and discourages illegitimate ones. The ‘third is the encouragement of “territorial behaviors” by legitimate users. The fourth is management and maintenance of the facilities that meet industry standards of care. The fifth is legitimate activity support, and encouraging and attracting legitimate and legal users and uses.
On the Ground
Perimeter definition and access control deter unwanted pedestrian-level access to the parking lot or garage. It can take the form of fencing, level changes, ground floor protection, and other architectural and environmental barriers that channel people to designated entry points and discourage others from hiding outside and inside the property or buildings.
Ground-level metal screening should be used to prevent or deter unauthorized access, while upper floors should be open with cable strung to prevent cars from overshooting the parking spaces and toppling off.
Ground-level screening should not be floor to ceiling, however, as that can give a criminal a way to climb to higher floors. It’s also a good idea when space permits to place short bushes close to the perimeter wall to discourage people from climbing or cutting the screen.
Plantings higher than 3 feet should not be placed within 10 to 15 feet of entrances to prevent hiding spots, and mature trees should be pruned to 8 feet.
Traffic engineers will often encourage multiple access points to increase circulation patterns. However, the more entrances there are, the more difficult it is to control the users and uses of the facility. The CPTED-recommended method is to have one means of entry and exit for all vehicles.
Pedestrian Access
While parking garages are designed to move cars in an orderly and efficient way, it is often forgotten that these cars are providing a means for people to arrive at a destination. Pedestrian access is one of the most commonly overlooked or poorly thought-out design features of parking facilities.
A primary rule is to avoid forcing pedestrians to cross the paths of the cars whenever possible. When such encounters are unavoidable, the design should create a safe passage for persons to move along until they come to a marked crosswalk, which cautions drivers to take notice.
Architects can design the pedestrian paths to intersect with or pass by the parking attendant station to create the opportunity for surveillance and monitoring.
Approved pedestrian entrances should be clear of obstructions and distractions to encourage use. Unapproved entrances on the ground floor should be securely locked in compliance with building, fire and life-safety codes.
Full handicap accessibility is a key design consideration that should include dedicated handicap spaces, ramps, railings, floor surfaces, pedestrian crossovers, and dedicated pedestrian paths, as well as stair design and elevator location and design.
Booth attendants are thought of as guardians of the garage; in reality, they are often targets of crime, because criminals know or believe that they hold the money. To protect them, attendant booths need to be situated in an area with a 360-degree field of view; be monitored and recorded by CCTV; and possess security glazing, duress alarms and drop safes with signage advertising that the attendant cannot retrieve money.
CPTED-minded designers should exclude public rest rooms from their designs, as they serve as a natural meeting place for victims and predators, and are difficult to secure because of privacy issues.
If the inclusion of public rest rooms is unavoidable, then they should be placed so that the doors are visible from the attendant’s normal working position. Panic alarms and motion-activated lighting should also be installed.
Structural Elements
If a parking facility is being newly built, then structural support elements should be round rather than rectangular. A round column, for example, allows for much greater visibility around the corners than a rectangular or square column.
Stairwells and elevators should be located centrally and should be visible from the attendant’s position. However, the sides of many parking garages are enclosed to hide the perceived unsightliness of cars.
Elevators and stairwells should incorporate as much glass and high-visibility placement as structurally possible. Glass-walled elevators placed along the exterior of the building provide for good natural visibility by people on the street and within the garage.
The stairs and elevators of high-rise or subsurface parking garages that serve offices, residences or other mixed uses should empty into a lobby and not go directly to business or residential floors. Those exiting at the lobby must then use another dedicated bank of elevators or stairs that can be subject to screening, access control and surveillance by security staff, if desired.
Lighting
Lighting in parking structure is addressed in detail in the IESNA G-1-03 Guidelines for Security Lighting. They recommend lighting levels of 5- to 6 foot-candles in gathering areas such as stairs, elevators and ramps. Walkways around garages should have a 5 foot-candle range.
The height of the light fixtures makes a difference in the ability of pedestrians to see past the shadows caused by the cars and other obstructions naturally occurring in parking lots. Typical light poles are 30 to 45 feet high and cast a wide swath of lighting, but they create deep shadows between cars. Pedestrian-level lighting in the 12- to-14-foot range casts light that will go through the glass of cars and reflect off the cars; that can dramatically reduce shadows and dark spots.
The interior of parking garages should be painted in light colors to increase reflectivity of the luminaries, which should use polycarbonate lenses for vandal- and break-resistance
When selecting bulbs, garage owners or operators should be aware of the color rendition of the type of lighting selected. The Color Rendering Index (CRI) is used as the measure for the light source to accurately reproduce the true color of an object.
Low-pressure sodium vapor (LSPV) lamps typically last about 50,000 hours and are the most energy efficient of lamps, but the CRI rating of zero makes everything yellow or brown, making them less than ideal for crime scene details.
There is no one right lighting answer for all parking facilities. The CPTED approach allows for diversity in lighting, based on a security risk assessment and a clear understanding of what experience the designer and user are looking for.
Signage
Parking facility signage should be well-lighted, with letters or symbols that are a minimum of 8 inches high. Wall signage for pedestrian and vehicular traffic should be graphic whenever possible to ensure universal understanding and provide a sense of clear direction.
Some years ago, researchers found that wireless ad hoc networking technologies “offer a new and efficient means to both simplify the process of parking and fine collection, as well as extend the convenience for drivers.”
Prithwish Basu and Thomas D.C. Little describe a multi-hop wireless parking meter network (PMNET) that, when coupled with a GPS receiver, allows a driver to quickly locate and navigate to an available parking space.
“Our solution,” they wrote, “is achieved by equipping existing parking meters with wireless radio frequency (RF) transceivers and auxiliary hardware and software. … We model a PMNET as a special class of ad hoc networks characterized by a combination of static, immobile nodes (parking meters) and mobile nodes (vehicles). …”
Graffiti in parking environments is a form of illegitimate signage, which often represents the designation of turf by gangs or vandals. It should be removed as quickly as possible.
The CPTED-minded architect can also take steps to discourage graffiti. For example, wall surfaces can be coated with graffiti-resistant epoxy paint, and lighting levels can be increased in problem areas to increase the potential for natural surveillance. The act of trying to prevent their graffiti tells these individuals that the property is the territory of its rightful users.
Mixed Uses
The territoriality of desired site users has also been increased by a new trend: making parking part of a mixed-use development. Having legitimate users in and around the parking facility more frequently increases the number of “eyes on the street.”
Many garages also are adding retail storefronts, such as fast food eateries, copying facilities or carwashes, to provide compatible safe activities that draw legitimate users. Additionally, parking may be reserved during the day for businesses, but at night the facility becomes flat-fee parking for area nightclubs and restaurants.
When a parking facility assesses risks and threats and a CPTED approach to improving security is employed – including ground-floor protection, limited or restricted access, good sight lines and lighting, and well-placed and -equipped booth attendants, the opportunity for crime will decrease, undesired users will search for new ground, and a safe haven will be created for legitimate users.
Randy I. Atlas, AIA, CPP, a Vice President of Atlas Safety and Security Design, practices criminal justice architecture, environmental security design, counter-terrorism design and infrastructure protection. He has taught college-level CPTED courses and is a trainer with the National Crime Prevention Institute. Parts of this article previously appeared in Security Management, a publication of the American Society for Industrial Security. He can be reached at ratlas@ix.netcom.com

















