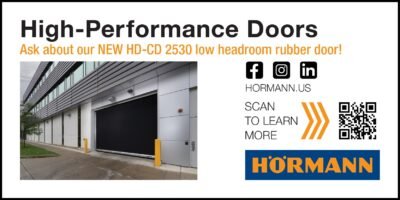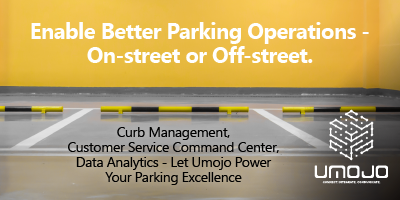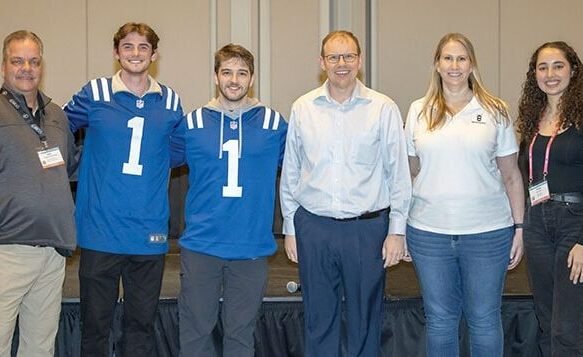Until recently, steel-framed car parks have taken the back seat in car park design and were generally considered to be inferior to concrete. Bad press usually emanates from a lack of understanding of the requirements for a parking structure; in addition, the procurement routes do not lend themselves to good design.
We believe good design can be achieved using all materials. My first experience of steel was in 1986 with the design of two parking structures at the Metro Centre, Gateshead, which is a shopping mall in the north of England. The site has parking for 12,000 vehicles with more than 2,500 in the multistory structures. The main shopping center buildings were designed in steel for speed of erection, and the client’s brief was extended to the parking structures. The first, for 1,000 cars, was completed in 48 weeks; the second structure was for 1,600 cars, and with the lessons learned from the first phase, was completed in 34 weeks.
I visited the site recently and can confirm that the structures are in excellent condition. Fortunately, the client who commissioned the car parks understood the basic rule that “the build cost is not the final cost” and that structures need to be maintained.
We also are involved in the appraisal and restoration of multistory car parks. I have personally inspected more than 200 structures, which generally have been in situ or precast concrete, with only a handful of steel-frame structures. We are amazed at some of the operators’ attitudes toward their asset with very little of the revenue generated being fed back into the structures. This results in a poor environment, which in turn deters people from using the facilities.
The largest single factor in the deterioration process is water ingress, followed by the deposition of de-icing salts. Many structures we inspect, although looking good superficially, have high levels of chlorides and, therefore, require some serious remediation. The repair of existing structures is an expensive business and has to utilize many of the building techniques we are trying to exclude from new structures. In the end, clients are left with a structure with a limited service life that requires maintenance throughout its life to keep it to a minimum standard.
When faced with decisions on choice of construction materials, clients are asking the question, “Why not steel?” With advances in paint and waterproofing systems, we are able to provide a well-designed steel structure, which, with appropriate maintenance, can last as long as a concrete structure.
In addition, architects are considering car parks more as buildings and designing them with more flair. We are able to utilize cellular beams to give a more open aspect to the interior, and rain-screen cladding systems can be used to improve the external appearance. Steel lends itself to supporting these systems. Lightweight brick-clad panels are also available, and can be easily supported on the steel frame.
We have a shortage of car park spaces in the UK at such key sites as hospitals and airports. This has created a market for a quick-fix solution, and has led to the launch of some quick erect/demountable structures that can be hired, rented or bought. This type of structure has undoubted benefits, but it also can bring a number of headaches for the owners/operators.
As a practice, we identified the rapid-erect market and have spent 12 months developing a number of products to suit different situations and requirements. When developing our systems, we adopted the approach of designing first a product and second the components needed to construct it — not the approach of making the design fit the products available. This has allowed us to design a structure that fits together like a jigsaw with every piece complementing the others.
We are aware that in business you cannot stand still and you cannot just design the same thing year in year out. To stay ahead, you need to question your own design, understand your competition and not be frightened of change.
Car park design in the UK traditionally favored in situ concrete. Due to the tightening of health and safety requirements, there has been a move to reduce the time taken to construct a project. The benefits are more certainty on program and less man-hours, and therefore less chance of an accident.
As a practice, we were quick to latch on to these benefits and spent time developing a precast concrete car park based around our patented VCM (Vertical Circulation Module) circulation system. Notwithstanding this, we always treat each design individually and provide a solution that meets the site’s and client’s requirements.
As we design new buildings and appraise and refurbish existing structures, valuable lessons are learned, which are hopefully incorporated into our new build designs. There is a place for steel and concrete car parks, and each site and client should be considered individually.
Hill Cannon has been involved in the parking industry since 1967. Over this period, the practice has steered a tight course with the simple philosophy that our clients should be provided with a design that fits the bill, not a bill that fits the design.
Mike Wilford is a Senior Consulting Engineer with Hill Cannon in the UK. He can be reached at
mike.wilford@hillcannon.com.

















