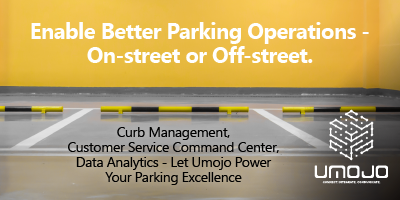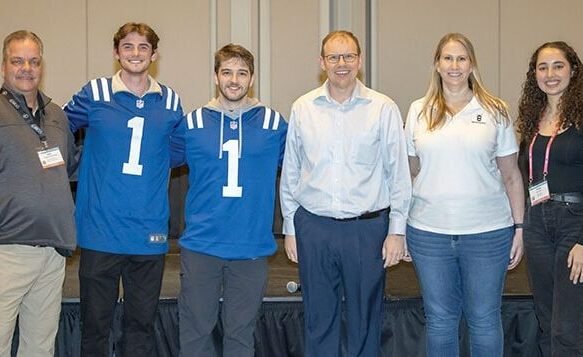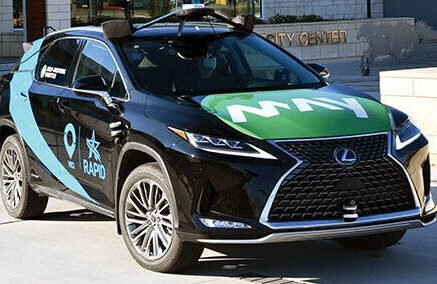Country music legend Kenny Rogers told us that you have to “… know when to hold “em, know when to fold “em.” While many a gambler will attest that conservative play is best when the table gets dicey, more seasoned players know that a well-thought-out strategic gamble can save the day when the chips are down.
It was in this vein that in 2005 – the leading edge of the economic downturn – the city of Tacoma, WA, solicited developer-led proposals for the highest and best use of two of its downtown parking structures (built in 1969). In recent years, many called for the demolition of the two facilities, saying they had become eyesores within the context of growth and new construction in the downtown core.
The parking garages, nonetheless, were nearly fully leased to monthly parking customers and significant income-generators for the city. With a dated design aesthetic and serrated concrete finish that rapidly aged the buildings before their time, the structures had taken on the appearance of gritty urban bunkers.
In an economic climate during which many cities might have opted to hold back, Tacoma’s leadership moved forward, inspired by a proposal from Pacific Plaza Development LLC that focused on an adaptive reuse of the existing Park Plaza South garage, rather than demolition and replacement construction.
Once accepted by the city, the primary challenge for this public-private partnership (PPP) then became how to renovate the aging structure while maintaining the cash flow supporting the bonds that had underwritten many of Tacoma’s recent development projects.
Recognizing that some temporary loss of parking was inevitable, the city determined that capacity could be reduced by as much as 50% throughout construction without jeopardizing necessary revenue targets.
The general contractor, Absher Construction, working with the city’s parking subcontractor, Republic Parking Northwest, used the top floor of the existing garage for construction staging throughout the project and the first floor for materials storage and construction office space. Parking on the middle levels was rearranged on a weekly basis to maintain safe access for the public, while allowing the construction crew to have access to work sites.
In the end, the garage underwent a complete seismic overhaul, and three floors were added to the building. PCS Structural Solutions, the project’s structural engineer, used a unique concrete skin, incorporated a central core solution and addressed the dated serrated concrete exterior aesthetic.
The floor immediately above the original roof deck added 102 new parking stalls to support the 68,800 square feet of Class A office space of the remaining two new floors. A new stair and elevator core was added in the center of the garage. Existing stairwells were renovated and modernized.
Safety and visibility were improved through removal of the exterior wall and cladding the open face with a 16-foot-wide by 58-foot-tall expanse of glass. All stairwell lighting fixtures now feature secondary bulbs that provide constant low-light levels, and occupancy sensors brighten to design-lighting level whenever someone enters the stairwell.
Under the terms of the agreement, the city retained ownership of the garage and land, while the developer purchased the air rights above the parking deck and owns the two floors of office space.
Pacific Plaza Development negotiated a 100-year lease with the city for the 32,500 square feet of first-floor retail space and assumed responsibility for all modernization and tenant improvement costs. Within 12 months of completion, Pacific Plaza’s commercial space was fully occupied.
Greener Parking Pastures
The original garage’s design maximized parking counts through the use of the roof for parking and building out to the property line. An efficient strategy for maximizing parking capacity, it had unintended environmental consequences.
Open to heavy Northwest rainfall, stormwater collected on the site was directed into the municipal storm water system, which emptied directly into the nearby Thea Foss Waterway (a recently remediated Superfund site) and carried with it vehicular pollutants including dirt, oil, rubber and other chemicals.
Because the new Pacific Plaza design, by BLRB Architects in Tacoma, included the addition of commercial office space atop the original structure, rainwater contact with the parking decks and subsequent runoff were virtually eliminated. A 28,500-square-foot “green roof,” planted with sedum, grasses and wild flowers, captures and filters stormwater runoff, which is collected as gray water for non-potable use and irrigation of rooftop vegetation.
New energy-sipping garage lighting with daylight harvesting sensors was installed and ensures that the garage is well-lighted yet energy efficient during peak usage hours.
This public-private partnership investment appears to have paid off handsomely. The city and the developer successfully worked together to realize a project that would not have otherwise been feasible, even in the best of times, much less in the midst of an economic recession.
Downtown Tacoma’s parking capacity – and resultant revenue generation – was increased, and a deteriorating, outdated eyesore was given a dramatic, contemporary facelift that improved both the aesthetics and the safety of the building and surrounding area, while also attracting new commercial tenants.
Ben Ferguson of BLRB Architects was the Project Manager for Pacific Plaza. He can be reached at bferguson@blrb.com.
Factoids
Energy-conservation strategies at Pacific Plaza in downtown Tacoma, WA, are encouraged among garage patrons as well, with 26 preferred-parking stalls near the elevator bank reserved for alternative-fuel and low-emission vehicles. To encourage alternative commute methods, a secure storage area accommodates 21 bicycles. Complimentary storage lockers, showers and a private changing area are provided on each floor of office space as amenities for those who walk, jog or bike to work. – BF
Far exceeding the parameters of a conventional renovation, the new Pacific Plaza complex is a model of sustainable design. For example, it reused 78.3% of the original building, and 97.9% of all construction waste was diverted from the city landfill and recycled into other byproducts. Over all, the building design specified 35.6% in recycled products. The project, designed by BLRB Architects in Tacoma, was awarded LEED Platinum CS certification by the U.S. Green Building Council. – BF

















