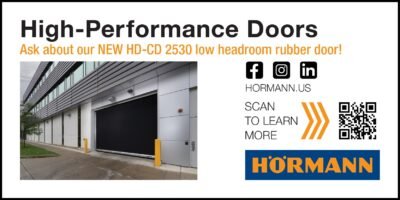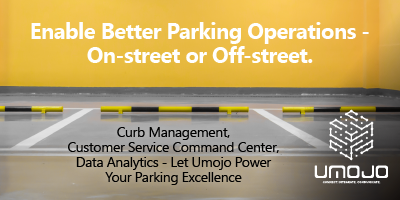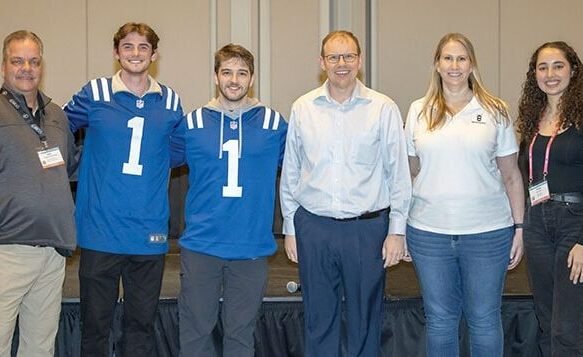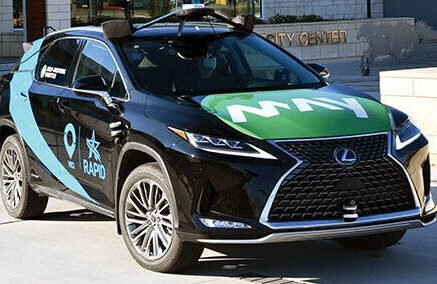Our world is changing. Quickly. Exponential population growth around the globe is fueling urbanization. At the same time, car ownership continues to increase despite the popularity of ride-sharing services and better public transportation options than ever before. The architecture, design and construction industries have an increasingly difficult job of creating cohesive, livable and safe places for us to live, work and shop.
This is no simple task, especially when it comes to addressing parking garage design and advanced closure solutions.
Global Trends
Affecting Parking Design
Nearly 55 percent of the world’s population lives in urban areas. That number is expected to grow to 68 percent by 2050 according to a recent United Nations report. Combine this with projected global population growth figures, and we can expect 2.5 billion more people in cities and metropolitan areas around the world by the middle of the century. At the same time, the number of cars worldwide will double by 2040, according to the World Economic Forum.
While the majority of these increases will likely take place in Asia and Africa, city and regional planners around the United States and Canada are working ahead to incorporate growth in sustainable and intelligent ways.
One way is creating mixed-use developments that capitalize on the renaissance of inner-city neighborhoods.
“People have a 20-minute urban concept in their mind,” said Heather Bender, Strategic New Product Development Manager for CornellCookson. “They want stores, restaurants, schools and even their place of employment within twenty minutes of their home. This new sense of urban community gives property developers and urban planners a unique opportunity to provide residents all the benefits of a suburban community in an urban environment, but with the safety and security of a residential neighborhood.”
In these mixed-use facilities, the biggest challenge is incorporating commercial and residential design. The first and second floors tend to be commercial spaces leased out to tenants, followed by residential floors. Several levels of parking decks often serve as the buffer between the two in downtown areas. But how do you address parking demands for each part of the facility? It’s a challenging situation.
Considering the average size of an American apartment is decreasing, this means that there are also more units within the same size residential or mixed-use building compared to ten years ago. While urbanization and public transportation often go hand-in-hand, Americans love their cars, trucks and SUVs, even in urban areas. This translates to more cars per building, crammed into smaller and smaller spaces.
With a myriad of factors dictating parking garage design in urbanizing environments, it’s clear that closure solution technology, and the companies that create, have a lot of expectations to live up to. So how are they addressing these new and changing needs?
How Closure Solution Technology is
Responding to Changing Parking Garage Design
Rolling door and grille manufacturers are in the unique position to address global, national and regional/local trends. Manufacturers like CornellCookson, Inc. have developed high-performance rolling grilles that blend see-through access with the durability and longevity of rolling doors.
“Grilles, as opposed to doors, allow users to see cars and people on the other side of the closure,” said Bender. “Grilles give a fresh-air, open feeling and there’s a big boost in circulation that helps to vent carbon dioxide.”
Architects and building owners prefer grilles for non-conditioned spaces as well. Thanks to an increased interest in biophilic design, parking garages are expected to incorporate brightness, openness, and natural light.
“Parking in commercial buildings, institutions, retail buildings and hospitality facilities each have unique demands,” explained Bender. “While the world is becoming increasingly urbanized and American cities are seeing a growth in mixed-use facilities, we have to design for everything from big to small, surface lot to underground parking complex.”
In an urban hotel, for example, parking garages are typically accessed by a key fob or key card associated with a guest’s room. The same goes for office building employees with an active ID. However, as more and more hotels and even offices adopt smartphone-enabled keyless entry systems, rolling door and grille manufacturers have needed to innovate in tandem.
Another major task for manufacturers is creating low headroom closure systems that can be installed in existing buildings, parking structures and other facilities. By reducing the bulkhead size, they help architects and designers meet 2010 ADA Standards for Accessible Design, which states that parking structure openings must provide 98” of clearance for lifted vans.
A traditional rolling grille wraps around the shaft at 45-degree angles. It continues to stack and stack until the grille is fully rolled up into the head-unit, creating a significant number of voids and a large coil. By decreasing those angles, new products are able to reduce the number of voids and tighten the coil in the process.
The Future is Already Here
Complex challenges require complex solutions and rolling door and grille manufacturers are working hard to address future parking needs today.
The innovative designs and technology that result are already allowing the A&D community to help building owners, facility managers and property developers create efficient and safe solutions for a variety of building occupants. The future of parking is now.
Siva Davuluri is director of product strategy for high-performance doors at CornellCookson. He can be reached at siva.davuluri@cornellcookson.com.

















