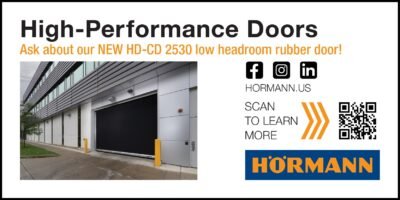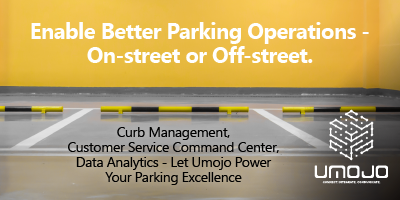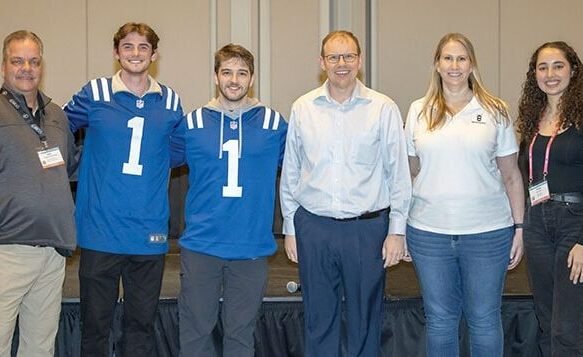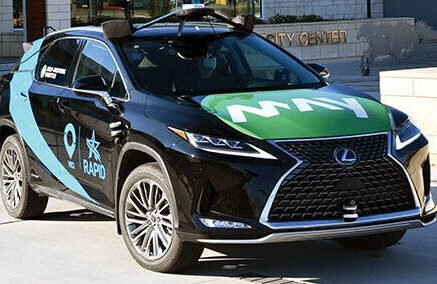The popularity of mixed-use town center developments has become a widespread trend throughout the United States in recent years. People are drawn to the convenience and walkability of such developments in part because they understand the damaging effects of traffic congestion and carbon emissions on their communities.
For many people, these adverse effects have led to an increasing desire to live, work and connect with others in a more dense, urban environment.
Although living in more urban, walkable communities is commonplace in many areas throughout the world, the introduction of the automobile into the United States has led to a large percentage of the population living outside the urban centers. The result of this desire for suburban living is a significant increase in vehicle miles traveled, disconnected communities and often unattractive development sprawl.
However, as development trends have shifted in recent years toward the creation of mixed-use town centers, many people have come to realize the appeal and benefits of these communities. They are designed to offer people the opportunity to live in proximity to a variety of destinations, including retail stores, residences, offices, restaurants and entertainment venues.
While this trend results in more convenient living and working arrangements, it also helps to reduce dependence on the automobile. However, it does not eliminate the need for cars. As a result, it is important that new mixed-use communities be designed with an effective strategy to integrate parking.
Two recently constructed town center developments illustrate successful strategies employed to integrate parking infrastructure. Both the Annapolis Towne Centre in Parole, MD, and the Towson Town Center in Towson, MD, succeeded in their plans to integrate parking to serve their demand requirements, and designed buildings to harmonize with the surrounding environment.
Annapolis Towne Centre incorporates more than 350 luxury apartments and condominiums, numerous restaurants, a high-end grocery store and retail shops. The site, a former strip mall with an expansive surface lot, sat vacant for more than a decade before construction of the Towne Centre. While the initial proposal for the new development was met with concern from the surrounding retail owners, the result is that the additional consumer traffic resulting from the new town center has benefited the community as a whole.
Although it is too early to evaluate the success of the project, the Annapolis Towne Centre appears to be a good example of a successful mixed-use development. The careful planning and execution of the parking strategy provides those who live and work there with a sense of community in the context of a walkable mixed-use neighborhood.
At the Annapolis Towne Centre, one parking facility incorporates retail and banking spaces to help create vibrancy at street level, rather than sacrificing the street to a blank parking garage faƧade. Because the parking structures are part of the streetscape, the faƧade design complements the architecture of the surrounding buildings.
The design pays special attention to the details – materials selection references and reinforces the connections to adjacent buildings. The articulation of the brick patterns, variation in color and texture of precast concrete, and decorative iron work are designed to enhance the garage faƧades, offer pedestrian scale at street level, and blend well with adjacent structures.
It is an exceptional example of a mixed-use development serving a variety of population demographics in a single location. Parking has played a critical role, supporting a diversity of user groups.
Similarly, Towson Town Center successfully integrates parking to support a large mixed-use development. It recently embarked on a major expansion and renovation of its facilities. The project transformed the development from an indoor shopping center into a premier urban, mixed-use destination.
The expansion of the town center included the addition of a variety of new retail stores and restaurants to bring more activity to the streets. The project included the expansion of an existing parking facility to accommodate additional retail and restaurant locations and patrons.
To better use available space and provide opportunities for new retail and restaurants, the owners chose to integrate significant mixed-use space into the expanded parking facility. As a result, it features new restaurant space for nationally known franchises. The use of an outdoor seating area allows for increased activity along the street fostering a greater sense of public space.
The parking facility is linked to the shopping center via an elevated pedestrian walkway. To help people feel more comfortable, the walkway was designed as a occupied space and features finished floors, ornate ceilings and decorative lighting to provide a welcoming gateway out of the garage.
The exterior of the Towson Town Center garage combines a level of finish consistent with the quality of surrounding urban environment. The architect designed the faƧade with a modern theme, incorporating a circular stair tower at the corner of the block. This corner turret punctuates the intersection and serves as a totem to identify the town center. More literal signage takes the form of a large etched-glass sign that runs along the top of the garage faƧade, contributing to the unique character of the place.
The expanded Towson Town Center garage provided valuable parking infrastructure to accommodate a growing community and effectively integrate spaces for more people-oriented uses. It has contributed significantly to the vision of transforming the Towson Town Center from a simple shopping center to a pedestrian-friendly “main street” atmosphere.
Both the Annapolis Towne Centre and the Towson Town Center provide realistic and attractive examples of how parking can be integrated into mixed-use development, as the foundation for successful place-making.
As towns and cities continue to seek opportunities to incorporate new town center developments into their communities, parking will continue to serve as essential infrastructure to support the density needed to make complex development financially viable.
When planned and designed properly, parking can contribute to vibrant, walkable and convenient “people places,” in town centers, and beyond.
Ed Rahme, AIA, LEED AP BD+C, Chief Architect at Timothy Haahs & Associates, can be reached at erahme@timhaahs.com. Megan Leinart, LEED AP, Marketing Coordinator at TimHaahs, can be reached at mleinart@timhaahs.com.

















