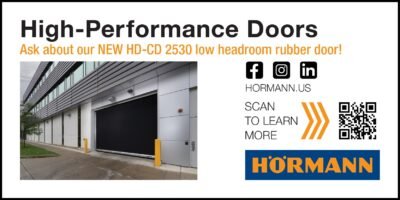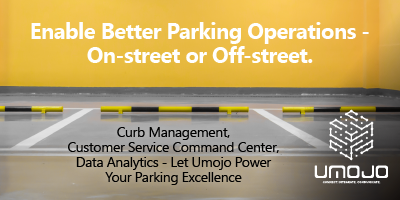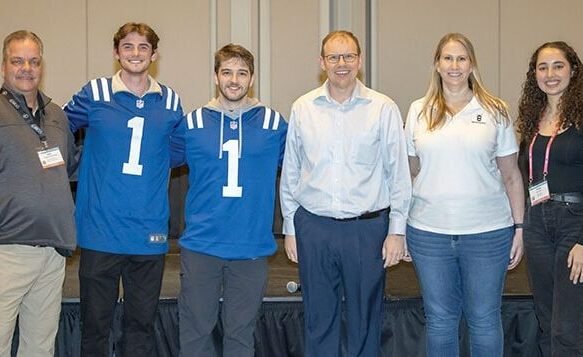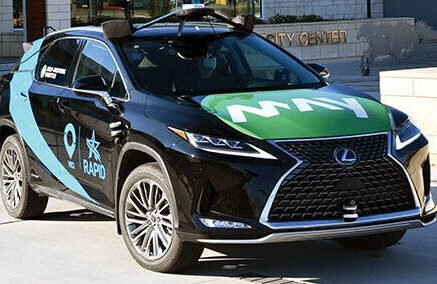The first and last experience almost everyone has at a real estate development is the disposal, then the retrieval upon departure, of their vehicle. More than 90% of those who occupy the “people box” in most real estate developments arrive by personal transportation vehicles. Parking designers are full of opinions as to what is best and what is merely acceptable when it comes to this disposal and retrieval process. I’d like to share my perspective, which is based on my operational and design experience over the past 50 years.
A “car box” is a three-dimensional box into which spaces are fit; most often they are called parking garages, decks, facilities or ramps.
A “people box,” also known as a “parking generator,” can be further described as an office building, sports venue, shopping center, airport, hotel or medical center. The length, width and height helps determine its efficiency and the potential number of cars that may be parked inside the box. The dimensions also influence customer acceptance and project cost.
Geometric requirements by cities, as well as owners and developers, also have influenced the efficiency of a parking facility. A space width of 8.5 feet, compared to 9.0 feet, is approximately a 6% reduction in capacity. Dimensional issues on run length and number of bays usually influence the maximum or the minimum length and width of the parking box.
The parking box can fit under or adjacent to the people box. When parking is located under the people box, parking efficiency is usually reduced. Parking boxes with functional plans of four bays offer greater flexibility – and usually more efficiency – than three- or two-bay facilities as far as inter-floor travel is concerned when sloping floors are used. The length and width of the box, of course, determines tier or floor plate size. In turn, the number of spaces on a typical floor can then be resolved.
One of my first concerns when designing a parking facility is to determine available opportunities for inter-floor travel of drivers. Usually it is by means of sloped floors or segregated ramps that connect the parking levels. These options must work best for a given floor plate size as well as the number of spaces the facility may contain.
Parking Demand and Supply
It is best to over-supply than to under-supply parking spaces. By under-supplying parking, the people box is restricted as to the maximum “people population” it can accommodate. There can never be enough parking spaces.
Around 1980, the personal computer revolution got into full swing, and specific software packages were used in the design of both the parking and people boxes. Parking box designers used these new tools to better take into consideration differences in parking demand in different people boxes.
Office planners also changed demand by creating office space designs that increased density, resulting in more people occupying the people box. Naturally, this increased parking demand.
Today, the people box is often big, but the car box is even bigger. This has challenged my architect friends to soften the parking box’s visual effect on a real estate development. As a result, the exterior and interior appearances of the parking box have improved dramatically in the last 25 or so years. The initial point of arrival and final departure is the parking box, not the people box.
Site Planning Issues
Developers of large-scale, mixed-use projects with multiple people and car boxes should engage a parking consultant in the early planning stages. Decisions such as location shape and relationships between the separate boxes need to include a parking consultant with experience in the owner’s operational issues.
Understanding the benefits as well as the pitfalls of shared parking must be taken into account when multiple boxes are in proximity to one another. Too often the boxes are regarded as stand-alone phases without consideration of the overall planning goal.
How the boxes are phased needs to be contemplated carefully. Function flow of autos becomes much more complicated when a series of boxes (both people and auto) are planned, so that they connect via automobile ramps.
Expansion capabilities of the parking box, either horizontally or vertically, also needs to be considered in the site planning phase. Horizontal expansion is usually cheaper and the parking garage can be made taller on a smaller footprint where feasible. If an additional people box can be built adjacent to or within walking distance of an existing parking box, a problem can arise.
Now permit me to really stir the pot. Within the parking box can be valet parking spaces, self-park parking spaces, handicapped spaces, visitor-only areas, carwash services and access card-only areas. So within the overall parking box exist a number of sub boxes. Their size and location and how or if they connect to one another must be considered during the conceptual stages of a project.
A Better Place to Park
In the 1970s, the largest parking garage in the world opened in Chicago with approximately 9,600 spaces. That number has been eclipsed several times since. Today, our firm is involved in the planning of more than 37,000 spaces in eight projects in one city. With the continued interest in mixed-use projects, as well as other mega real estate projects with multiple parking and people boxes, the need for professionals experienced in all things parking will continue, especially as designs get more and more complex.
Most U.S. cities will continue to depend on the automotive vehicle as the major means of arrival to their people boxes for the foreseeable future. Simply put, the world deserves a better place to park.
The National Parking Association formed the Parking Consultants Council (PCC) in 1972. Its success, as well as that of other similar organizations, continues to enhance the parking industry as a business that takes professional experience.
The PCC accepts members whose primary means of support is derived from parking consulting activities for which they are paid a fee. Today, most developers and designers of real estate projects appreciate and recognize the benefits gained from the use of qualified parking experts.
Thanks to a select group of parking professionals who focus on functional, pleasing parking boxes, that better parking place is already here.

















