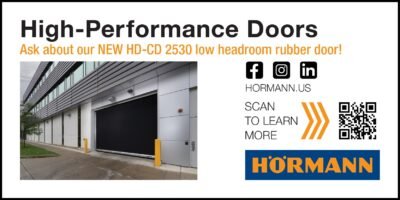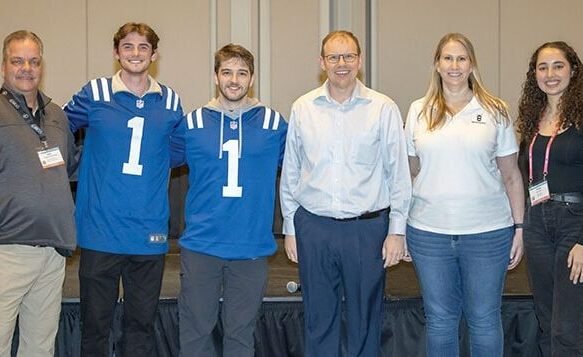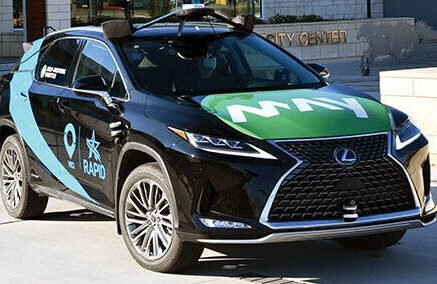For two years before the project was publicly bid, a precaster and construction manager collaborated closely on the design of a challenging parking garage. Is it purely coincidental that the project — the 2nd Street Garage in Harrisburg, PA — has won numerous industry awards?
Not at all, say those involved from High Concrete Structures and Whiting-Turner Contracting Company. Collaboration among the entire design/building team was key to the success of this and other demanding undertakings, they attest.
The 2nd Street Garage opened in May 2001, in response to a confluence of needs. Harrisburg was experiencing a boom in retail and commercial growth. At the same time, the city was awakening to a social renaissance, with residents and visitors dining and gathering downtown more than ever before. All this growth meant lots of vehicles in and about Harrisburg, which is not only the Pennsylvania state capital but a county seat and a federal government center.
Time for action
The growth was significant, and was accompanied by a need for additional downtown parking. The Harrisburg Parking Authority determined that some 850 spaces were needed and selected a location in a historically important section of the city.
Despite the need for more parking, neither decision-makers nor citizens wanted a big, boxy garage in the center of the capital. Architects Bohlin Cywinski Jackson won an initial RFP to design the structure that would ultimately look more like an office building than a garage. Even prior to being named construction manager, Whiting-Turner sought out the expertise of High Concrete, a leader in precast garage production, with more than 300 to its credit.
High Concrete marketing representative A.J. Sassaman recalls, “In a series of meetings, some lasting as long as six hours, we would take sepia paper, and working with the architect, map out design details and dimensioning of the wall panels.” Serving as an unpaid consultant on the task for two years was a risk High was willing to take, Sassaman says, adding that he worked equally closely with Bohlin Cywinski Jackson to supplement their extensive architectural talent with the depth of expertise from High Concrete which provided a needed balance.
The design developed in those initial meetings was the one reflected in the actual bid documents. The design submitted for the nine-level, 285,000-square foot deck specified use of the 15-foot Mega-Tee developed by High Concrete.
Says project architect Jim Bell: “Architecturally, the most unique aspect of the garage is that instead of the traditional column and spandrel perimeter, we designed a panelized structure with columns at 7 1/2 feet on center, aligning with the stem of the 15-foot tees.”
Sassaman believes the decision to develop a bid with that level of specificity reflects the strength of the city’s belief in the integrity of the architect’s design. High won the bid and the next phase of design got underway.
The panels, more typical of an office building than a garage, feature large openings and integral columns that support the tees. The parabolic nature of the vertical elements in the wall panels also adds to their uniqueness. The design, which won a 2002 PCI Best in Class award, is based on a system that eliminates the need for deep spandrels common in parking structures. A more open, potentially more secure garage is the result. Security was also the goal of an elaborate lighting system developed for the structure.
Better together
Sassaman credits the exceptional group dynamics among High Concrete, Whiting-Turner, the city and Bohlin Cywinski Jackson with the project’s excellent outcome. That sentiment is echoed by Whiting-Turner project manager Patrick Judd, who puts considerable stock in the relationship between construction manager and precaster. Judd believes the following elements are essential to achieving success on any precast concrete parking structure:
* Once the design team is assembled, seek involvement of a precaster in document review, or even earlier. Many architects and engineers are unfamiliar with precast; early input from a precaster can help the construction manager avoid pitfalls and result in a sound set of bidding documents.
* Make sure the project owner is familiar with precast, as compared with cast-in-place. If that is not the case, arrange visits to existing precast garages, and plan for a precast plant visit. This helps facilitate the design process and more firmly establishes the owner’s expectations.
* Do not over-design the project initially. Every precaster will look at a project differently, so it is important to offer enough information in a bid set to ensure a quality project that meets the design intent, but not so much detail that it inhibits fair competition among precasters.
Ultimately, adds Judd, the construction manager must have complete confidence in the quality, performance and safety of the precast concrete manufacturer and erector. He urges construction managers to forge a partnership of trust with the precast contractor to ensure a successful outcome.
Integrity and rapport
High Concrete’s Sassaman notes that, of the dozens of precast concrete parking garage projects in which he’s been involved, the 2nd Street deck provides the best example of productive cooperation among design/building team members. He says the rapport and respect already established between High Concrete and Whiting-Turner were significantly enhanced by the 2nd Street Garage experience.
And he adds that Bohlin Cywinski Jackson has since become a strong advocate for precast concrete. “It’s hard to put a price tag on that kind of cooperation,” Sassaman concludes.
Evie Sacks is a writer for North Star Marketing Inc. She can be reached at (770) 850-8219. A.J. Sassaman can be reached at (800) 773-2278.
Side Bar 1
2nd Street Garage Fact File
* Location: N. 2nd & Cranberry Streets,
Harrisburg, PA
* Architect: Bohlin Cywinski Jackson,
Wilkes Barre, PA
* Structural Engineer: John B. Stopen, Syracuse, NY
* Construction Manager: The Whiting-Turner Contracting Company, Baltimore, MD
* Owner: Harrisburg Parking Authority
* Precaster: High Concrete Structures, Denver, PA
* Parking Consultants: Timothy Haahs & Associates, Blue Bell, PA.
* Design Features: Building-style precast panels, glass-clad elevator and stair tower, 7-foot-on-center column spacing.
Awards:
* 2002 PCI Design Awards competition “Best in Class”
* 2003 ACI Grand Prize Award — Precast Concrete System Bldg. for Excellence in Concrete Design and Construction
* AIA 2002 Merit Award for Excellence in Architec- tural Design
* AIA, Northeastern PA Chapter, 2002 Award for Excellence

















