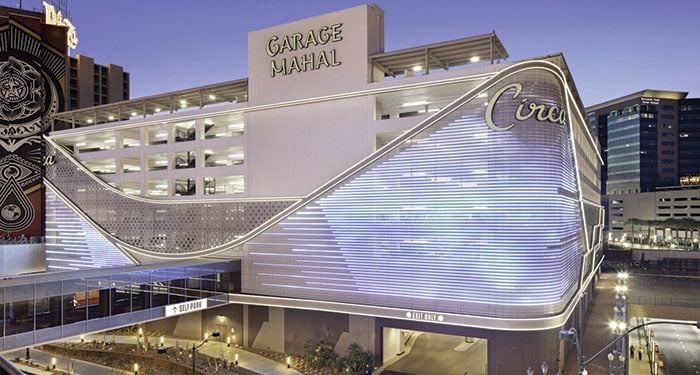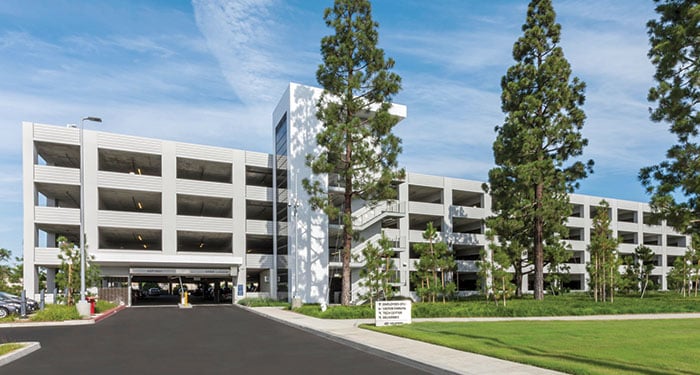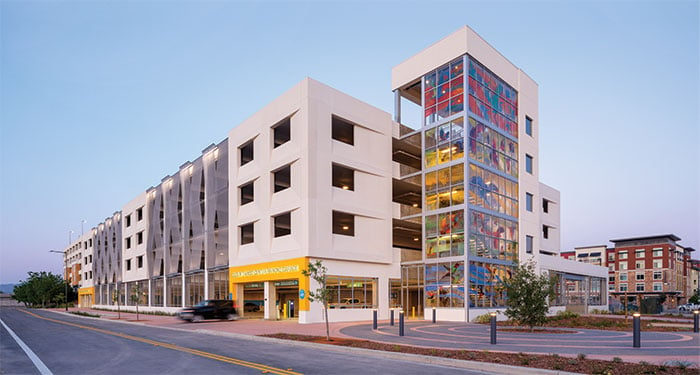With proper knowledge, experience, and creativity, designers and contractors can create parking buildings that become celebrated additions to any community.
By Fernando Sanchez
Parking buildings are not “one-size-fits-all” facilities. Rather, they are highly functional and are feet-and-inches driven. In fact, their efficiency greatly influences the economics of a project. Typically, little attention is paid to how well parking buildings integrate aesthetically with their surroundings, especially because many such buildings do not generate revenue. However, with keen knowledge, experience, and creativity, designers and contractors can create parking buildings that become celebrated additions to any community.
It’s important to note that parking building designs are affected by site and urban requirements, technological advancements, and sustainability requirements as much as other building types. Just as hospitals must consider the efficiency of beds and surgery rooms and commercial office buildings must acknowledge the effectiveness of desk and amenity spaces, parking buildings must do the same in regards to parking space yield, or square feet required per parking space, and vehicular traffic maneuvering, meaning the width of drive aisles and end aisles as well as the configuration of accessible and specialty parking spaces.
Regional features and local considerations
The U.S. is diverse, with various areas of the country contending with different code requirements and unique environmental considerations. While in the southeast wind design governs building design, in the west, seismic design is typically the primary consideration.
Seismic activity plays a major role in shaping structural design, requiring adherence to specific codes and engineering techniques that ensure both safety and durability. For example, in California the 2022 California Building Code (CBC) has introduced more stringent seismic requirements that have affected designs for shear walls and special moment frames. Shear wall designs have been most affected by requiring larger foundations and more complex detailing to handle the increased seismic forces and ensure ductility. These changes increase material and labor costs and introduce added complexity to constructability compared to the previous code.
At the same time, local governments are actively pursuing green initiatives aimed at reducing greenhouse gas emissions. For example, the California Air Resources Board (CARB) is leading the charge to implement the requirements of the state legislation known as SB 596. Signed into law in 2021, SB 596 requires at least a 40% reduction, relative to 1990 levels, in greenhouse gas emissions from cement manufacturing by 2030 and the achievement of net-zero emissions by 2045.
These seismic and environmental code updates have far-reaching implications for structural design, affecting everything from material choices to the overall building life cycle. To help owners make informed decisions that balance code compliance, budget constraints, and project schedules, construction contractors should partner with architects and structural engineers who are subject matter experts and are deeply familiar with these complex changes. The collaboration between subject matter expert designers and parking builders helps provide suitable, cost-effective, and code-compliant solutions for an owner to consider, evaluate, and implement, ultimately saving time in developing a parking project.
Land costs and urban density
High land prices in urban areas compel developers to create efficient designs that maximize space while keeping costs low, leading to innovative parking solutions. In some urban areas, parking space minimums are being eliminated, thereby placing the onus on developers to determine the amount and dimensions of supply to build. With parking requirements varying across municipalities, the task of developing a project becomes more complex, requiring an owner/developer to identify what to build within a given budget. Some less dense areas still require larger dimensions for parking spaces — sometimes up to 10 feet by 20 feet with 26-foot drive aisles. Such dimensions require more floor area for the same number of parking spaces as compared to the more common dimensions of 8.5 feet by 18 feet with 25-foot drive aisles.
The integration of sustainable practices, such as energy-efficient lighting, stormwater management systems, and electrification for electric vehicles, is becoming essential in parking building design. This is particularly true in California, which has promulgated its California Green Building Standards Code — Part 11, Title 24, California Code of Regulations. Commonly known as CALGreen, the code includes the Building Energy Efficiency Standards, which are intended to reduce wasteful, uneconomical, and unnecessary uses of energy in the state. Compliance with the requirements of CALGreen is nearly equivalent to achieving a bronze level through Parksmart, the sustainable parking facility certification program administered by Green Business Certification, Inc.
Mainly in California, local municipalities are enacting “reach codes,” which are local building energy requirements that go beyond or “reach” past the state minimum requirements related to energy use or greenhouse gas emissions in building design and construction. For example, reach codes may raise the requirements for electric vehicle (EV) charging stations. These updates increase costs due to the additional physical space required for the units, along with the necessary electrical distribution, subpanels, and conduits.
Having an experienced team to help pair viable solutions to the goals of an owner or developer is key to quickly sifting through the various ideas and, on the general contractor side, providing cost and schedule certainty.

User experience and aesthetic considerations
Designing effective parking solutions goes beyond mere construction. It's about creating a cost-effective, aesthetically pleasing environment that not only serves a practical purpose but also enhances the user experience and contributes to the surrounding urban environment. Parking buildings should be considered extensions of the main facility’s brand, influencing user perceptions and overall satisfaction. The level of aesthetics largely depends on the architectural sensitivity of the designer, owner, and community. Aesthetic choices vary according to budget and the vision of the owner and design team.
Designers should consider visibility from different vantage points, working with the intention of the parking building to become an iconic marker within the urban fabric, as exemplified by the new South Garage located beside the Bay Area Rapid Transit station in Walnut Creek, California. The facility features a cohesive, cost-effective architectural approach that relies on the placement of facade panels to augment views from the nearby highway and accentuate views at pedestrian circulation points. Showcasing the context of the neighborhood can make a parking building feel like a more contextual fit rather than contrasting with the local community’s aesthetic preferences.
Incorporating public art and context-sensitive design elements can significantly enhance the visual appeal of a parking building. In doing so, parking buildings can become notable aspects of a neighborhood.
For example, at the Dublin Transit Center Parking Garage, in Alameda County, California, the highlight was the use of public art installed on the elevator tower glass on all five levels. The project featured large-scale artwork chosen through a county-wide contest hosted by the Alameda County Arts Commission as part of the County of Alameda’s Public Art Program. McCarthy was able to bring this concept to fruition with the design development and construction of local artist Phillip Hua’s artwork onto the glass enclosure at the elevator tower (see photo at top of page).
Additionally, simple architectural materials like tensioned metal screens that hint at commuter uses were used on the “transit” façades, while the “neighborhood” side applied smooth glass-fiber-reinforced concrete that mimics finishes and colors on residential buildings across the street and included open landscape and hardscape areas that promote more leisure pedestrian traffic. In this way, the carefully planned and designed facility presents a “transit face” and a “neighborhood face.”
More elaborate façade systems, including lighting and responsive systems, can elevate design quality, as seen in the Circa Resort and Casino’s Garage Mahal, an 8-story, 1,052-space design-build destination parking garage in downtown Las Vegas, Nevada (see photo above).
Thoughtful concrete detailing — such as reveals, textures, and color — can transform a basic structure into a more refined architectural style without use of additional façade attachments, facilitating more focused architectural treatment at the pedestrian cores, where pedestrians engage the most with the building. Good examples of this type of detailing can be found in the parking structure of Hyundai Motors America in Fountain Valley, California (see photo below), and the parking facility at the Banner Estrella Medical Center in Phoenix, Arizona.

Functionality and user navigation
Key design features that improve user experience include intuitive layouts, clear signage, and safety measures that minimize frustration and enhance usability. Keeping a contractor’s means and methods in mind during design greatly influences parking efficiency — that is, more parking spaces with less floor plate — and ultimately a cost-conscious layout. Decisions regarding ramping systems, column placement, and clear interior heights are key to implementing a positive, user-friendly design — the more open or brighter the better for the user driving and walking through.
This open design is then supported by decisions on additional pedestrian and vehicular wayfinding systems — signage, parking guidance, payment integration, and internet connectivity systems (wireless access points, mobile service repeaters, and the like). If a parking building doesn’t function well, it’s just a monument, becoming nothing more than an underutilized, ineffective space, and a waste of money. Thoughtful implementation of these systems not only enhances the user experience but also translates to effectiveness in cost and schedule, both during design and construction.
Integration and innovation
To stay ahead of evolving urban mobility trends, it’s crucial to understand user demographics and their transportation behaviors. There is a clear trend toward integrating parking systems with city-wide wayfinding and payment apps, especially in dense urban areas. Depending on the density of the community and the volume of drivers, the elaborateness of the amenities increases with the available and included services.
As mobility hubs emerge — providing options such as bike-sharing, public transit, and EV charging — parking structures continue to be integral parts of larger transportation networks. The Dublin Transit Center is a great example of advanced commuter amenities. In addition to EV charging stations and bicycle lockers, this parking building includes charging connections and parking areas for autonomous shuttles, supporting modern commuting needs.
The culture in the U.S. remains very car-dependent, as cars provide a perceived sense of freedom and mass transit can take longer to build. Cities have started to explore curb management strategies to augment mobility strategies, as well as integrate with off-street parking supply through directional signage and parking reservation apps. As urban areas continue to densify, transit-oriented development remains a focus, particularly in infill projects and more compact locations.
Future needs and cultural shifts
Exploring a design that allows for future conversion into other potential uses — for example, residential or commercial retail — and if a horizon for conversion is identified, can be beneficial. Though upfront investment has often put off developers, it is a great proposal for addressing urban infill and achieving sustainable growth, depending on the owner or developer’s goals.
It’s essential to recognize the changing transportation preferences that affect parking needs — an increased reliance on ride-sharing services and autonomous vehicles, and a simultaneous focus on user convenience and ease of access. Understanding the development of these technologies is critical, though their full impact may still be years away. Despite this, careful consideration of where these services might be needed as they shape the urban fabric can be addressed now.
With all of this in mind, it’s clear that parking buildings play a far more significant role in urban infrastructure than meets the eye. They are more than just spaces for vehicles. They shape user experiences, contribute to the aesthetic and functional fabric of a community, and provide opportunities for sustainable development.
As the demand for efficient, cost-effective, and sustainable solutions continues to grow, parking buildings will remain a vital piece of the puzzle in urban development. By fostering collaboration among industry stakeholders, embracing innovative design solutions, and keeping an eye on future trends, we can continue to make the most of parking and ensure that the structures meet the dynamic needs of urban communities, while remaining budget conscious.
Fernando Sanchez is the integrated design director for parking buildings at McCarthy Building Companies, Inc. He can be reached at fsanchez@mccarthy.com.
Editor's note: This article was modified on February 4, 2025, to reflect additional information about the Dublin Transit Center Parking Garage, in Alameda County, California.














